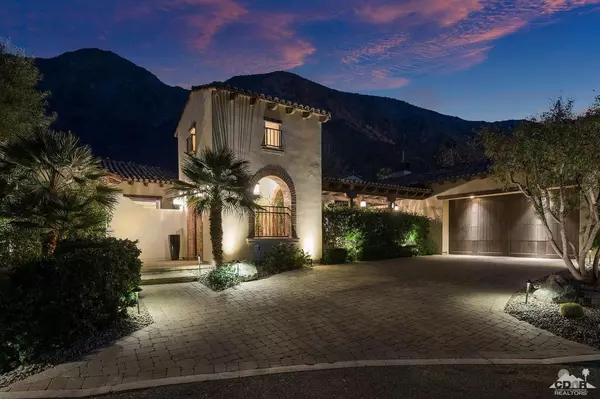For more information regarding the value of a property, please contact us for a free consultation.
0 Club Terrace DR Indian Wells, CA 92210
Want to know what your home might be worth? Contact us for a FREE valuation!

Our team is ready to help you sell your home for the highest possible price ASAP
Key Details
Sold Price $1,881,600
Property Type Single Family Home
Sub Type Single Family Residence
Listing Status Sold
Purchase Type For Sale
Square Footage 5,879 sqft
Price per Sqft $320
Subdivision Indian Wells Country Club
MLS Listing ID 218028532
Sold Date 05/15/19
Style Spanish
Bedrooms 4
Full Baths 5
Half Baths 1
HOA Y/N No
Year Built 2004
Lot Size 1.150 Acres
Acres 1.15
Property Description
Indian Wells CC | Gorgeous custom estate on 1.15 Acres offering wonderful lifestyle living and privacy. Mediterranean architecture with beautiful fresh contemporary interior. There are four spacious bedroom suites including private master-wing with executive office, private patio plus fireplace and lavish bath just steps to your private spa. Entertainers delight with formal and informal spaces, living-room with fireplace, dining-room has wine cellar, great-room living space with fireplace with eat-in Chef's kitchen, wet-bar and breakfast area. Inside and outside become one with disappearing walls of glass leading you to covered patio & media, beautiful mountain views, sunny and private resort style pool, outdoor kitchen and bar and large terrace with citrus orchard and fire-pit. Downstairs home theater suite, wet-bar, pool table and bath. Endless possibilities and so much more. Great Value - priced to sell today!
Location
State CA
County Riverside
Area 325 - Indian Wells
Interior
Heating Forced Air, Natural Gas
Cooling Central Air
Fireplaces Number 6
Fireplaces Type Gas Log, Living Room, Other
Fireplace true
Exterior
Garage Spaces 3.0
Fence Block
Pool Heated, Private, Fountain, Salt Water, In Ground
Utilities Available Cable Available, TV Satellite Dish
View Y/N true
View Mountain(s), Pool
Private Pool Yes
Building
Lot Description Landscaped, Cul-De-Sac
Entry Level Two
Sewer In, Connected and Paid
Architectural Style Spanish
Level or Stories Two
Others
Senior Community No
Acceptable Financing Cash, Cash to New Loan, Owner May Carry
Listing Terms Cash, Cash to New Loan, Owner May Carry
Special Listing Condition Standard
Read Less




