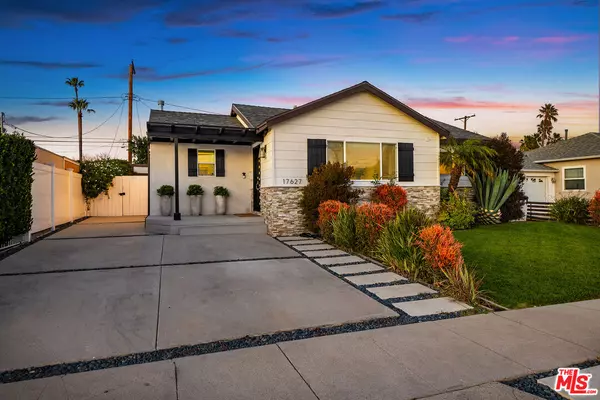For more information regarding the value of a property, please contact us for a free consultation.
17627 Martha St Encino, CA 91316
Want to know what your home might be worth? Contact us for a FREE valuation!

Our team is ready to help you sell your home for the highest possible price ASAP
Key Details
Sold Price $1,225,000
Property Type Single Family Home
Sub Type Single Family Residence
Listing Status Sold
Purchase Type For Sale
Square Footage 1,602 sqft
Price per Sqft $764
MLS Listing ID 25-485689
Sold Date 02/18/25
Style Traditional
Bedrooms 3
Full Baths 2
Half Baths 1
Construction Status Updated/Remodeled
HOA Y/N No
Year Built 1949
Lot Size 5,700 Sqft
Property Sub-Type Single Family Residence
Property Description
Complete remodel dazzles inside & out! No expense spared transforming this approx. 1500 sq ft 3 bed and 2.5 bath main house PLUS approx. 120 sq ft detached office/bonus room!! Light-filled open plan features hardwood floors, designer paint & tile throughout. Spacious living room is a great space for entertaining with beautiful fireplace & large picture window. Large dining room with French doors to backyard opens to fully updated kitchen--a gourmet's delight with stainless appliances, wine fridge, sleek quartz counters & crisp white designer cabinetry. Walk-in combo pantry / laundry room. New primary suite has French doors to patio, vaulted ceiling & sliding barn door to en suite bath with dual sinks, extra large shower & large walk-in closet. 2 additional spacious guest bedrooms share full family bath, while guests have private 1/2 bath. Move the party outdoors to the flagstone patio with pergola, lush landscape & your own citrus trees! Detached 120 sq ft garage conversion includes new office + designated storage area. Near Balboa Park, Trader Joe's, 101 & 405 Fwys. This move-in ready home is ready to welcome you!
Location
State CA
County Los Angeles
Area Encino
Zoning LAR1
Rooms
Other Rooms Accessory Bldgs
Dining Room 1
Kitchen Remodeled, Quartz Counters
Interior
Interior Features Detached/No Common Walls, Open Floor Plan, Turnkey
Heating Central
Cooling Central, Air Conditioning
Flooring Wood, Stone Tile
Fireplaces Number 1
Fireplaces Type Living Room
Equipment Alarm System, Dishwasher, Dryer, Garbage Disposal, Microwave, Range/Oven, Refrigerator, Washer, Gas Dryer Hookup, Water Line to Refrigerator
Laundry Inside, Laundry Area, Room
Exterior
Parking Features Driveway, Detached, Driveway - Concrete, Driveway Gate, Gated, Side By Side
Garage Spaces 2.0
Fence Vinyl, Wood
Pool Room For
Amenities Available None
Waterfront Description None
View Y/N Yes
View Walk Street, Tree Top
Roof Type Composition, Shingle
Building
Lot Description Back Yard, Fenced, Fenced Yard, Front Yard, Landscaped, Lawn, Lot Shape-Rectangular, Lot-Level/Flat, Sidewalks, Single Lot, Street Paved, Walk Street, Yard
Story 1
Foundation Raised
Sewer In Street
Water Public
Architectural Style Traditional
Level or Stories One
Structure Type Brick Veneer, Stucco
Construction Status Updated/Remodeled
Schools
School District Los Angeles Unified
Others
Special Listing Condition Standard
Read Less

The multiple listings information is provided by The MLSTM/CLAW from a copyrighted compilation of listings. The compilation of listings and each individual listing are ©2025 The MLSTM/CLAW. All Rights Reserved.
The information provided is for consumers' personal, non-commercial use and may not be used for any purpose other than to identify prospective properties consumers may be interested in purchasing. All properties are subject to prior sale or withdrawal. All information provided is deemed reliable but is not guaranteed accurate, and should be independently verified.
Bought with Real Broker




