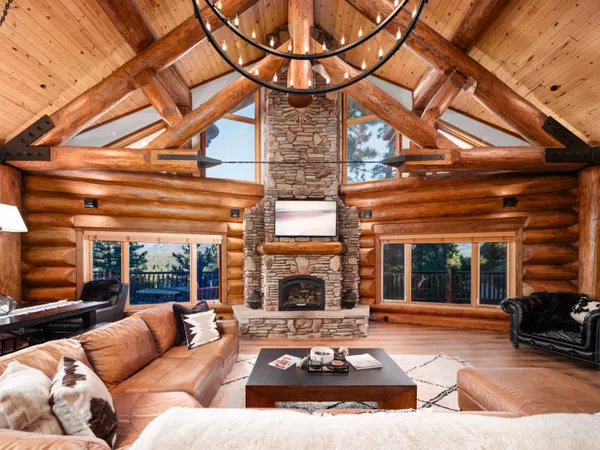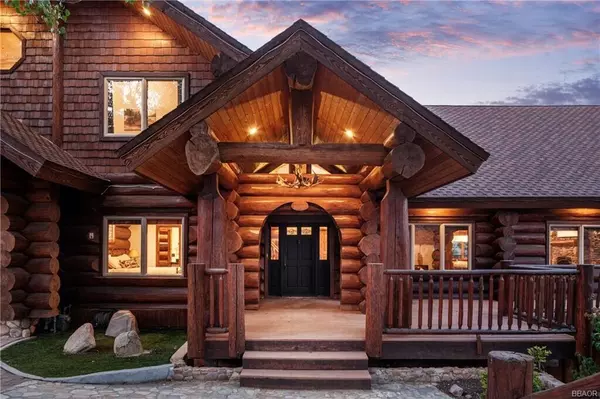For more information regarding the value of a property, please contact us for a free consultation.
1108 Mound ST Big Bear City, CA 92314
Want to know what your home might be worth? Contact us for a FREE valuation!

Our team is ready to help you sell your home for the highest possible price ASAP
Key Details
Sold Price $1,883,100
Property Type Single Family Home
Sub Type Single Family Residence
Listing Status Sold
Purchase Type For Sale
Square Footage 6,914 sqft
Price per Sqft $272
MLS Listing ID 219119028PS
Sold Date 02/11/25
Bedrooms 6
Full Baths 5
Three Quarter Bath 1
Construction Status Updated/Remodeled
Year Built 2005
Lot Size 0.727 Acres
Property Sub-Type Single Family Residence
Property Description
Astounding Mountain Masterpiece: Welcome to the Eastwood Lodge - This extraordinary Canadian Cedar, Full-Log home sits on a spacious, secluded lot, steps from the National Forest, that delivers incredible views. Within the 6,914 sq/ft you'll find six bedrooms, six baths, five fireplaces, two kitchens, games rooms for both the big and little kids, a remarkable theatre room, gym area and over 2,500 sq/ft of balcony and wrap-around decks to enjoy the scenic alpine setting. Solar radiant heat, heated paver driveway, gourmet kitchen with custom finish and fixtures throughout. Furnishings are negotiable/ available outside of escrow. (Not included in list price.)
Location
State CA
County San Bernardino
Area Big Bear City
Rooms
Kitchen Gourmet Kitchen, Granite Counters, Island, Pantry, Remodeled
Interior
Interior Features Bar, Beamed Ceiling(s), Cathedral-Vaulted Ceilings, Living Room Deck Attached, Open Floor Plan, Pre-wired for surround sound, Two Story Ceilings
Heating Natural Gas, Radiant, Solar
Cooling Ceiling Fan
Flooring Carpet, Hardwood, Tile
Fireplaces Number 4
Fireplaces Type Free Standing, Gas Log, Stone, Wood BurningDen, Game Room, Living Room
Equipment Ceiling Fan, Dishwasher, Dryer, Freezer, Microwave, Range/Oven, Refrigerator, Washer, Water Line to Refrigerator
Laundry Room
Exterior
Parking Features Attached, Driveway, Garage Is Attached, Oversized
Garage Spaces 6.0
View Y/N Yes
View Mountains, Trees/Woods
Roof Type Composition, Shingle
Building
Lot Description 5 + Lots, Lot Shape-Irregular
Story 3
Foundation Block, Raised
Sewer On Site
Water Water District
Level or Stories Three Or More
Structure Type Log
Construction Status Updated/Remodeled
Others
Special Listing Condition Standard
Read Less

The multiple listings information is provided by The MLSTM/CLAW from a copyrighted compilation of listings. The compilation of listings and each individual listing are ©2025 The MLSTM/CLAW. All Rights Reserved.
The information provided is for consumers' personal, non-commercial use and may not be used for any purpose other than to identify prospective properties consumers may be interested in purchasing. All properties are subject to prior sale or withdrawal. All information provided is deemed reliable but is not guaranteed accurate, and should be independently verified.
Bought with RE/MAX Big Bear




