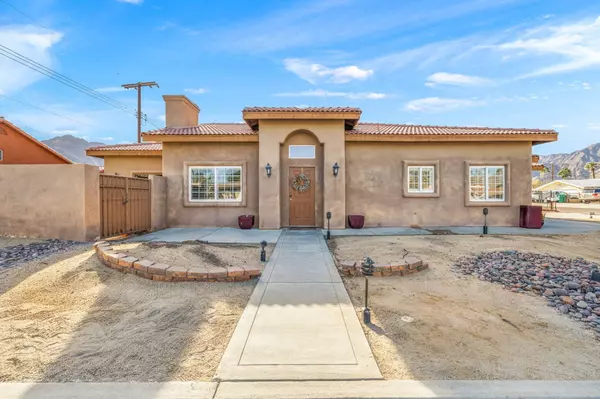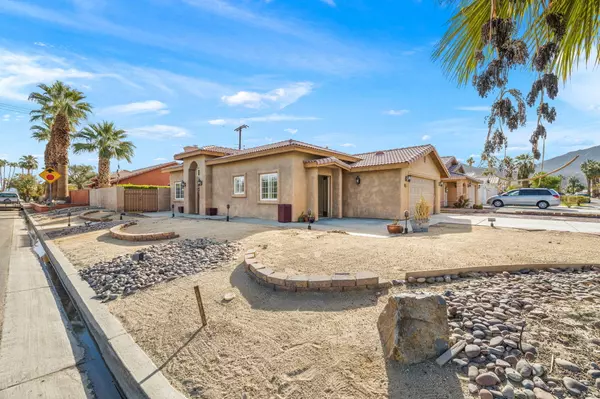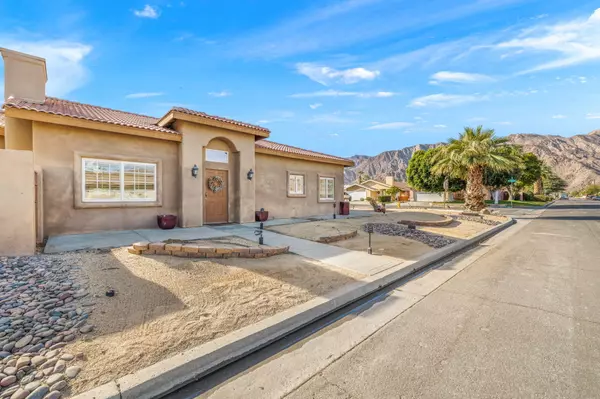For more information regarding the value of a property, please contact us for a free consultation.
51510 Avenida Villa La Quinta, CA 92253
Want to know what your home might be worth? Contact us for a FREE valuation!

Our team is ready to help you sell your home for the highest possible price ASAP
Key Details
Sold Price $460,000
Property Type Single Family Home
Sub Type Single Family Residence
Listing Status Sold
Purchase Type For Sale
Square Footage 1,404 sqft
Price per Sqft $327
Subdivision La Quinta Cove
MLS Listing ID 219121613DA
Sold Date 01/23/25
Style Traditional
Bedrooms 3
Full Baths 1
Three Quarter Bath 1
Year Built 2001
Lot Size 4,792 Sqft
Property Description
VALUE PRICED 3BR/2BA La Quinta Cove Home Close to Old Town! User-Friendly Floor Plan Delivers a Functional Flow that is AIRY and OPEN. You'll Appreciate the Spacious Kitchen, Soaring Ceilings and Low Maintenance Landscaping on a Corner Lot, Surrounded by Mountain Views of the Santa Rosa's. Not a Fixer, Crisp and Clean and Ready for You to Unleash your Creativity. Truly a Triple Option of Opportunity; a Primary Residence, a Vacation Getaway -or- a Rental Opportunity that could be Ready for Revenue! Located in the Imperial Power District for Lower Utility Bills. Bonus: No HOA Dues, Desirable Schools, Close to Hiking Trails, Public Park, Restaurants, Shopping, Community Parks and All the La Quinta Cove has to Offer!
Location
State CA
County Riverside
Area La Quinta South Of Hwy 111
Rooms
Kitchen Granite Counters, Pantry
Interior
Interior Features Cathedral-Vaulted Ceilings, Open Floor Plan, Recessed Lighting
Heating Central, Fireplace, Forced Air, Natural Gas
Cooling Ceiling Fan, Central
Flooring Carpet, Ceramic Tile
Fireplaces Number 1
Fireplaces Type Gas Log, Raised HearthLiving Room
Equipment Ceiling Fan, Dishwasher, Electric Dryer Hookup, Garbage Disposal, Gas Dryer Hookup, Microwave
Laundry Garage
Exterior
Parking Features Attached, Driveway, Garage Is Attached, On street
Garage Spaces 4.0
Fence Stucco Wall
View Y/N Yes
View Mountains
Roof Type Clay
Building
Lot Description Back Yard, Front Yard, Landscaped, Street Public, Yard
Story 1
Foundation Slab
Sewer In Connected and Paid
Water Water District
Architectural Style Traditional
Level or Stories One
Structure Type Stucco
Schools
School District Desert Sands Unified
Others
Special Listing Condition Standard
Read Less

The multiple listings information is provided by The MLSTM/CLAW from a copyrighted compilation of listings. The compilation of listings and each individual listing are ©2025 The MLSTM/CLAW. All Rights Reserved.
The information provided is for consumers' personal, non-commercial use and may not be used for any purpose other than to identify prospective properties consumers may be interested in purchasing. All properties are subject to prior sale or withdrawal. All information provided is deemed reliable but is not guaranteed accurate, and should be independently verified.
Bought with Berkshire Hathaway HomeServices California Propert




