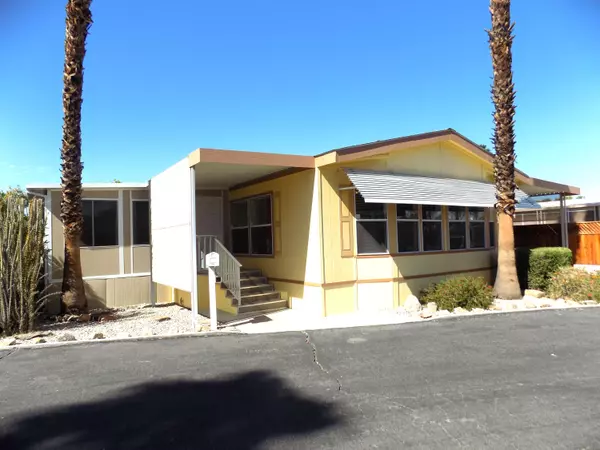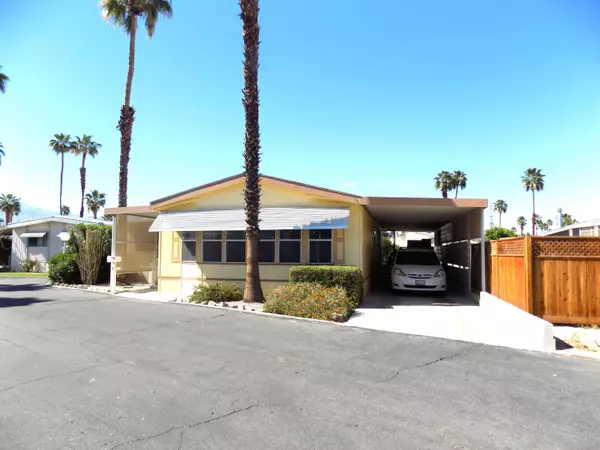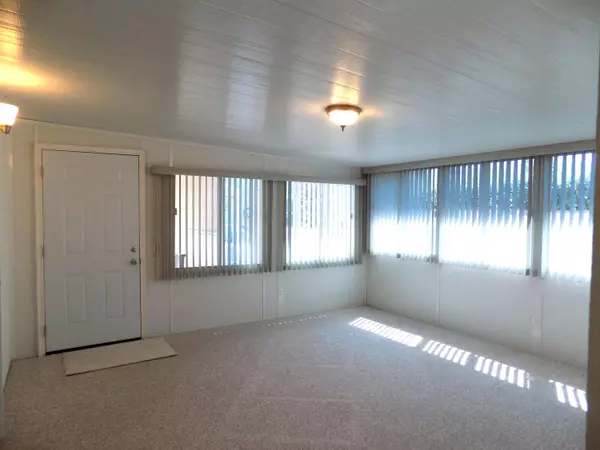For more information regarding the value of a property, please contact us for a free consultation.
480 Prairie Cathedral City, CA 92234
Want to know what your home might be worth? Contact us for a FREE valuation!

Our team is ready to help you sell your home for the highest possible price ASAP
Key Details
Sold Price $160,000
Property Type Manufactured Home
Listing Status Sold
Purchase Type For Sale
Square Footage 1,854 sqft
Price per Sqft $86
Subdivision Royal Palms
MLS Listing ID 219076510DA
Sold Date 06/17/22
Style Traditional
Bedrooms 3
Full Baths 1
Three Quarter Bath 1
Land Lease Amount 1.0
Year Built 2008
Lot Size 1 Sqft
Property Description
This 2008 Fleetwood home, a 1344 sq ft, 2-bedroom, 2-bathroom residence, has been expanded with a 15 x 34 addition, resulting in 1854 square feet of living space. Entry is through the addition which contains a large walk-in closet and space that could be used as a home office or a third bedroom. A doorway, the original front door to the home, provides access to a greatroom with vaulted ceilings and a bank of south-facing windows that span almost the entire width of the original structure, flooding the greatroom with abundant natural light. The dining area is at the far corner, and the adjacent kitchen is efficiently laid out with plenty of counter space, cabinetry, and all the necessary appliances. The guest bedroom is to the left down the hallway; it will easily accommodate a queen bed and more. Further down the hall to the right is the laundry room with a full-size washer / dryer and access to the carport. The guest bathroom, with shower over tub, follows. The master bedroom, at the end of the hall, has a walk-in closet, ensuite bath with dual vanities, and water closet with toilet and shower stall. Space rent for 480 Prairie is $725.00 per month.
Location
State CA
County Riverside
Area Cathedral City South
Rooms
Kitchen Formica Counters
Interior
Interior Features Cathedral-Vaulted Ceilings, Open Floor Plan
Heating Central, Forced Air, Natural Gas
Cooling Air Conditioning, Central
Flooring Carpet, Vinyl
Equipment Dishwasher, Dryer, Garbage Disposal, Hood Fan, Microwave, Range/Oven, Refrigerator, Washer, Water Line to Refrigerator
Laundry Room
Exterior
Parking Features Attached, Carport Attached, Driveway, Tandem
Garage Spaces 2.0
Pool Community, Exercise Pool, Gunite, Heated, In Ground, Safety Fence, Salt/Saline
View Y/N Yes
View Mountains
Roof Type Composition, Shingle
Building
Lot Description Back Yard, Lot-Level/Flat, Single Lot, Street Lighting, Street Paved, Utilities Underground, Yard
Story 1
Foundation Pier Jacks
Sewer Septic Tank
Water Water District
Architectural Style Traditional
Level or Stories One
Others
Special Listing Condition Standard
Read Less

The multiple listings information is provided by The MLSTM/CLAW from a copyrighted compilation of listings. The compilation of listings and each individual listing are ©2025 The MLSTM/CLAW. All Rights Reserved.
The information provided is for consumers' personal, non-commercial use and may not be used for any purpose other than to identify prospective properties consumers may be interested in purchasing. All properties are subject to prior sale or withdrawal. All information provided is deemed reliable but is not guaranteed accurate, and should be independently verified.
Bought with Re/Max Desert Properties




