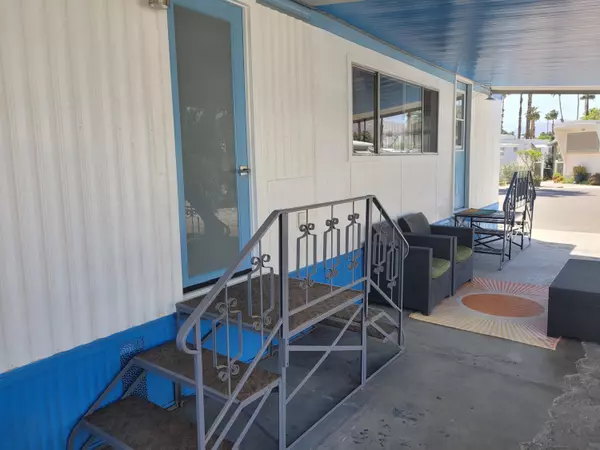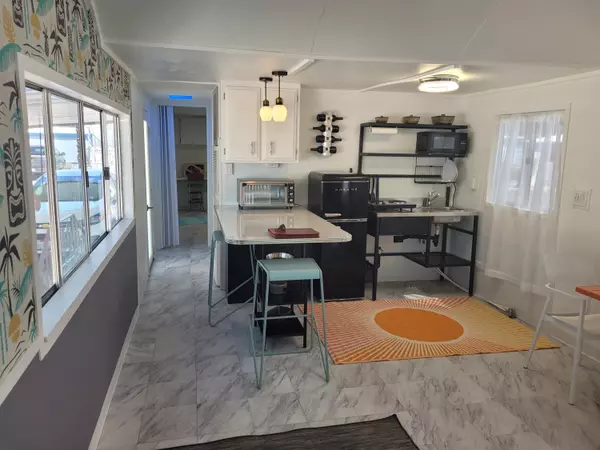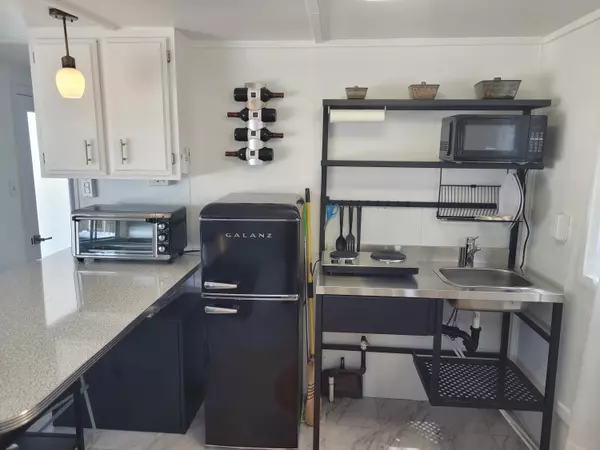For more information regarding the value of a property, please contact us for a free consultation.
111 Coyote Cathedral City, CA 92234
Want to know what your home might be worth? Contact us for a FREE valuation!

Our team is ready to help you sell your home for the highest possible price ASAP
Key Details
Sold Price $40,000
Property Type Manufactured Home
Listing Status Sold
Purchase Type For Sale
Square Footage 504 sqft
Price per Sqft $79
Subdivision Royal Palms
MLS Listing ID 219078115DA
Sold Date 08/02/22
Style Traditional
Bedrooms 1
Full Baths 1
Construction Status Updated/Remodeled
Land Lease Amount 1.0
Year Built 1968
Lot Size 1 Sqft
Property Description
The cozy 1968 Skyline single-wide has been revamped to offer a bright full-time dwelling or a fun weekend retreat. Recently painted inside and out, the home is an homage to mid-century living and design, offering one bedroom and one full bath. The kitchenette has a cool formica counter, a Galanz fridge/freezer, a counter-top oven and a two-burner electric cooktop. The front living area has a new mini-split a/c as well as a small electric fire-place for 'instant ambiance'. The bedroom is cooled by a traditional a/c window unit. The bathroom has been updated with a new shower surround and toilet, and a skylight has been added to brighten the hallway. Both doors into the home are new. The 50s vibe is present throughout the home, making the most of the original layout and design. Except for the bed the minimal furniture in the home is included in the sale. This residence offers those looking for a single wide home at an affordable price a bright and efficient place to relax in one of the nicest senior parks in the area. Space rent at 111 Coyote is $725.00 per month.
Location
State CA
County Riverside
Area Cathedral City South
Rooms
Kitchen Formica Counters, Kitchenette, Remodeled
Interior
Interior Features Open Floor Plan
Heating Central, Forced Air, Natural Gas
Cooling Wall/Window
Flooring Linoleum
Equipment Refrigerator
Laundry Community
Exterior
Parking Features Driveway
Garage Spaces 1.0
Fence None
Pool Community, Gunite, Heated, In Ground, Safety Fence, Salt/Saline
View Y/N No
Roof Type Elastomeric, Metal
Building
Lot Description Lot Shape-Irregular, Lot-Level/Flat, Street Lighting, Street Paved, Utilities Underground
Story 1
Foundation Pier Jacks
Sewer Septic Tank
Water Water District
Architectural Style Traditional
Level or Stories Ground Level
Structure Type Aluminum Siding
Construction Status Updated/Remodeled
Schools
School District Desert Sands Unified
Others
Special Listing Condition Standard
Read Less

The multiple listings information is provided by The MLSTM/CLAW from a copyrighted compilation of listings. The compilation of listings and each individual listing are ©2025 The MLSTM/CLAW. All Rights Reserved.
The information provided is for consumers' personal, non-commercial use and may not be used for any purpose other than to identify prospective properties consumers may be interested in purchasing. All properties are subject to prior sale or withdrawal. All information provided is deemed reliable but is not guaranteed accurate, and should be independently verified.
Bought with Re/Max Desert Properties




