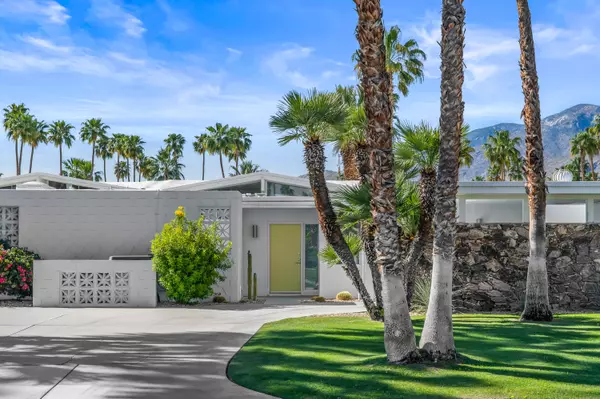For more information regarding the value of a property, please contact us for a free consultation.
269 E Canyon Vista DR Palm Springs, CA 92264
Want to know what your home might be worth? Contact us for a FREE valuation!

Our team is ready to help you sell your home for the highest possible price ASAP
Key Details
Sold Price $965,000
Property Type Condo
Sub Type Condominium
Listing Status Sold
Purchase Type For Sale
Square Footage 1,708 sqft
Price per Sqft $564
Subdivision Canyon View Estates
MLS Listing ID 219119050DA
Sold Date 11/18/24
Bedrooms 3
Full Baths 2
Construction Status Updated/Remodeled
HOA Fees $502/mo
Land Lease Amount 3886.0
Year Built 1963
Lot Size 3,049 Sqft
Property Description
The time is NOW to own one of the rarely available Mid-Century Modern Residences in the historic and architecturally significant Canyon View Estates. Designed by William Krisel and Dan Palmer it exudes their architectural statement of unique glamour and style elements ... voluminous great room, dramatic umbrella ceiling, clerestory windows, walls of glass, patterned block accent walls, and large private patio. This truly move-in ready home is beautifully sited providing privacy and fabulous views as well as taking advantage of the beautiful green spaces and mature landscaping. The residence was recently updated including flooring, plumbing, electrical, windows and sliders, cabinetry, quartz counters, and stainless-steel Bosch appliances in the kitchen. A re-configured large primary en-suite features walk-in closet and double vanity. Two additional spacious guest rooms share a second bath while a laundry room provides ease of living. The sought after HOA #5 area has immaculate common grounds including two sparkling pools and spa, expanded landscape areas, views, and the chic sophisticated Palm Springs lifestyle vibe one craves. This IS the perfect home for you ... see it while you can!
Location
State CA
County Riverside
Area Palm Springs South End
Building/Complex Name Canyon View Estates 5
Rooms
Kitchen Gourmet Kitchen, Remodeled, Skylight(s)
Interior
Interior Features Beamed Ceiling(s), High Ceilings (9 Feet+), Open Floor Plan, Recessed Lighting, Storage Space
Heating Central, Forced Air, Natural Gas
Cooling Air Conditioning, Ceiling Fan, Central, Electric
Flooring Tile
Equipment Ceiling Fan, Dishwasher, Dryer, Garbage Disposal, Hood Fan, Microwave, Refrigerator, Washer, Water Line to Refrigerator
Laundry Outside, Room
Exterior
Parking Features Assigned, Attached, Carport Attached, Covered Parking, Driveway, Shared Driveway
Garage Spaces 2.0
Fence Block
Pool Community, Fenced, Gunite, Heated, In Ground, Safety Fence
Amenities Available Assoc Maintains Landscape
View Y/N Yes
View Green Belt, Mountains
Building
Story 1
Foundation Slab
Sewer In Connected and Paid
Water Water District
Structure Type Stucco
Construction Status Updated/Remodeled
Others
Special Listing Condition Standard
Pets Allowed Call
Read Less

The multiple listings information is provided by The MLSTM/CLAW from a copyrighted compilation of listings. The compilation of listings and each individual listing are ©2025 The MLSTM/CLAW. All Rights Reserved.
The information provided is for consumers' personal, non-commercial use and may not be used for any purpose other than to identify prospective properties consumers may be interested in purchasing. All properties are subject to prior sale or withdrawal. All information provided is deemed reliable but is not guaranteed accurate, and should be independently verified.
Bought with Compass


