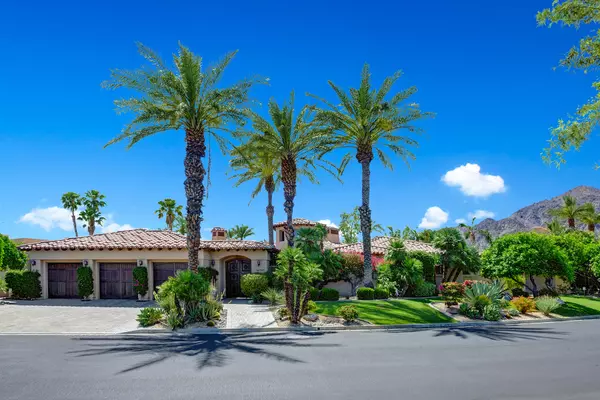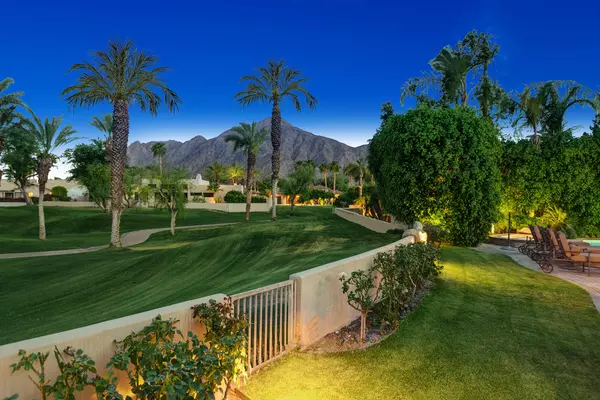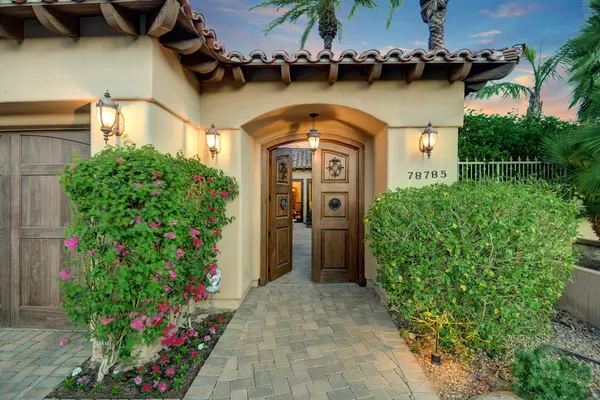For more information regarding the value of a property, please contact us for a free consultation.
78785 Pina La Quinta, CA 92253
Want to know what your home might be worth? Contact us for a FREE valuation!

Our team is ready to help you sell your home for the highest possible price ASAP
Key Details
Sold Price $3,600,000
Property Type Single Family Home
Sub Type Single Family Residence
Listing Status Sold
Purchase Type For Sale
Square Footage 5,804 sqft
Price per Sqft $620
Subdivision The Citrus
MLS Listing ID 219094955DA
Sold Date 06/26/23
Bedrooms 5
Full Baths 3
Half Baths 1
Three Quarter Bath 2
HOA Fees $409/mo
Year Built 2001
Lot Size 0.510 Acres
Property Description
Fabulous custom estate home debuting to the market for the first time since built at The Citrus Club in La Quinta.This home is incomparable and unmatched to any other property at this exclusive club. Located behind the 5th tee of the Pete Dye golf course with stunning fairway and mountain views. Enjoy over 5800 square feet of living space, on one of the largest premier lots in the community. The property boasts 5 bedrooms all ensuite, which includes a detached guest house with its own living room, kitchenette, fireplace, washer/dryer. The main house has Travertine flooring, with hardwood floors, carpet in the bedrooms, 2 walk-in closets in the master bedroom, separate office with custom cabinets. Entry courtyard has water feature & fireplace. Many custom features such as hand carved media cabinet in Family room, wet bar, cabinetry in the Living room, motorized blinds, custom shutters, interior/exterior surround sound, a 300 bottle wine cellar. The large Kitchen has a breakfast bar, dining area, SubZero refrigerator, double SZ refrigerator drawers in kitchen island with sink, 2 Bosch dishwashers, double Decor ovens, 2 sinks, insta hot/cold filtered water dispensers, Butler's Pantry, large walk-in pantry, granite countertops; laundry Room, separate walk-in linen/utility pantry. The home has 5 fireplaces & outdoor fire pit. Living, family rooms have stackable sliding doors that open to a spectacular salt-water pool with waterfall, spa, pavilion with sitting area, wet bar, BBQ.
Location
State CA
County Riverside
Area La Quinta South Of Hwy 111
Rooms
Kitchen Granite Counters, Island, Skylight(s)
Interior
Interior Features Bar, Built-Ins, Cathedral-Vaulted Ceilings, Recessed Lighting, Wet Bar
Heating Central, Fireplace, Forced Air, Zoned
Cooling Air Conditioning, Ceiling Fan, Central, Electric, Multi/Zone
Flooring Carpet, Hardwood, Travertine
Fireplaces Number 5
Fireplaces Type Fire Pit, Gas LogFamily Room, Guest House, Living Room, Patio
Equipment Ceiling Fan, Dishwasher, Dryer, Microwave, Range/Oven, Refrigerator, Washer
Laundry In Closet, Room
Exterior
Parking Features Attached, Garage Is Attached, On street
Garage Spaces 6.0
Fence Stucco Wall, Wrought Iron
Pool Heated, In Ground, Private, Salt/Saline, Waterfall
Community Features Community Mailbox, Golf Course within Development
Amenities Available Assoc Maintains Landscape, Assoc Pet Rules, Controlled Access, Golf, Greenbelt/Park
View Y/N Yes
View Golf Course, Mountains, Pool
Roof Type Clay
Building
Story 1
Foundation Slab
Sewer In Connected and Paid
Water Water District
Structure Type Stucco
Others
Special Listing Condition Standard
Read Less

The multiple listings information is provided by The MLSTM/CLAW from a copyrighted compilation of listings. The compilation of listings and each individual listing are ©2025 The MLSTM/CLAW. All Rights Reserved.
The information provided is for consumers' personal, non-commercial use and may not be used for any purpose other than to identify prospective properties consumers may be interested in purchasing. All properties are subject to prior sale or withdrawal. All information provided is deemed reliable but is not guaranteed accurate, and should be independently verified.
Bought with Premier Properties




