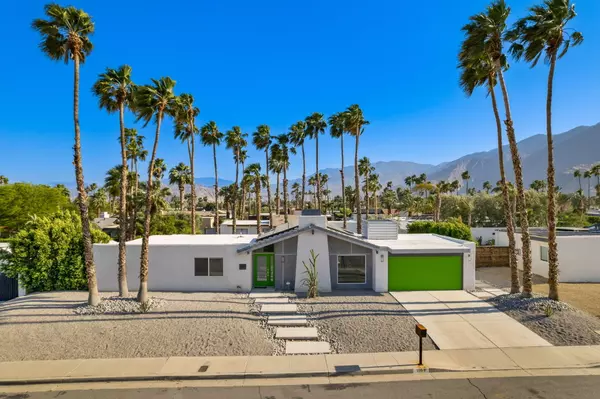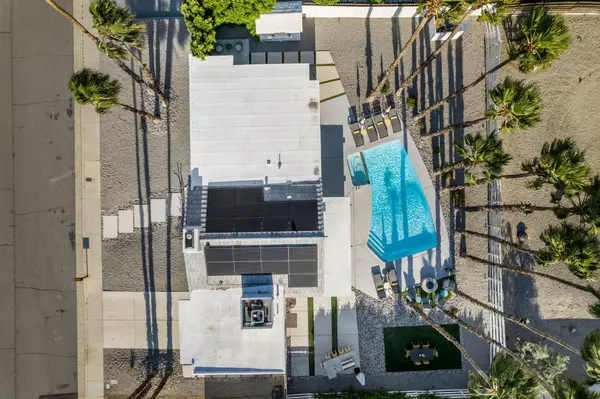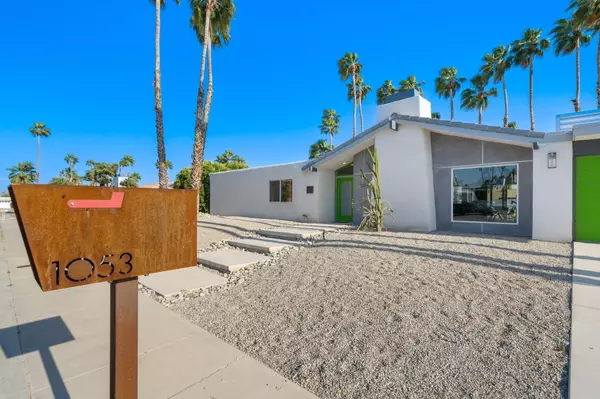For more information regarding the value of a property, please contact us for a free consultation.
1053 E El Cid Palm Springs, CA 92262
Want to know what your home might be worth? Contact us for a FREE valuation!

Our team is ready to help you sell your home for the highest possible price ASAP
Key Details
Sold Price $1,175,000
Property Type Single Family Home
Sub Type Single Family Residence
Listing Status Sold
Purchase Type For Sale
Square Footage 1,452 sqft
Price per Sqft $809
Subdivision Victoria Park/Vista Norte
MLS Listing ID 219094151PS
Sold Date 06/26/23
Style Contemporary
Bedrooms 3
Full Baths 2
Construction Status Updated/Remodeled
Land Lease Amount 4740.0
Year Built 1977
Lot Size 10,019 Sqft
Property Description
Welcome to this stunning modern home located in Vista Norte! Walk through the entry and you are greeted by a spacious open floor plan featuring a bright kitchen appointed with stainless steel appliances, quartz countertops, waterfall island with seating, and vaulted ceilings. The gas fireplace is a focal point setting the perfect ambiance for evenings inside. Two sliding doors provide indoor/outdoor access with views to the sparking pool and yard, quintessential for California living! The 3BD/2BA home was recently remodeled showcasing tile finishes, wallpaper, and lighting. The primary bedroom features an ensuite bathroom with access to the backyard. Spend your days in the backyard boasting majestic views of the San Jacinto mountains. Lounge outside by the many areas near the heated pool and spa, entertain at the built-in BBQ area or relax fireside at the built-in firepit. This home is Palm Springs living at its finest! Additional features include solar panels and Tesla Powerwall for energy savings and efficiency, landscape lighting and irrigation. Situated on a cul-de-sac street, this home is minutes away from everything downtown Palm Springs has to offer. Home was previously used as a successful vacation rental. Your opportunity to live in desirable Palm Springs is here!
Location
State CA
County Riverside
Area Palm Springs North End
Rooms
Kitchen Island
Interior
Interior Features Cathedral-Vaulted Ceilings, High Ceilings (9 Feet+), Open Floor Plan, Recessed Lighting, Storage Space
Heating Central, Forced Air, Natural Gas
Cooling Air Conditioning, Ceiling Fan, Central
Flooring Tile
Fireplaces Number 1
Fireplaces Type Gas, StoneLiving Room
Equipment Ceiling Fan, Dishwasher, Dryer, Garbage Disposal, Hood Fan, Microwave, Range/Oven, Refrigerator, Washer
Laundry Garage
Exterior
Parking Features Attached, Direct Entrance, Door Opener, Driveway, Garage Is Attached
Garage Spaces 4.0
Fence Wood
Pool Heated, In Ground, Private
View Y/N Yes
View Mountains, Pool
Roof Type Tar and Gravel, Tile
Building
Lot Description Back Yard, Fenced, Front Yard, Landscaped, Lot-Level/Flat, Sidewalks, Single Lot, Utilities Underground, Yard
Story 1
Foundation Slab
Sewer In Street Paid
Water Water District
Architectural Style Contemporary
Level or Stories One
Structure Type Stucco
Construction Status Updated/Remodeled
Others
Special Listing Condition Standard
Read Less

The multiple listings information is provided by The MLSTM/CLAW from a copyrighted compilation of listings. The compilation of listings and each individual listing are ©2025 The MLSTM/CLAW. All Rights Reserved.
The information provided is for consumers' personal, non-commercial use and may not be used for any purpose other than to identify prospective properties consumers may be interested in purchasing. All properties are subject to prior sale or withdrawal. All information provided is deemed reliable but is not guaranteed accurate, and should be independently verified.
Bought with BD Homes-The Paul Kaplan Group




