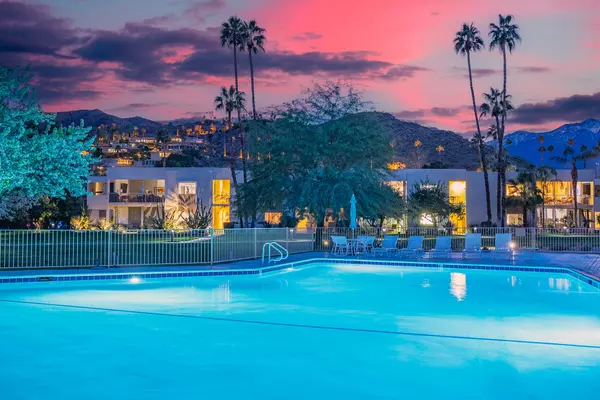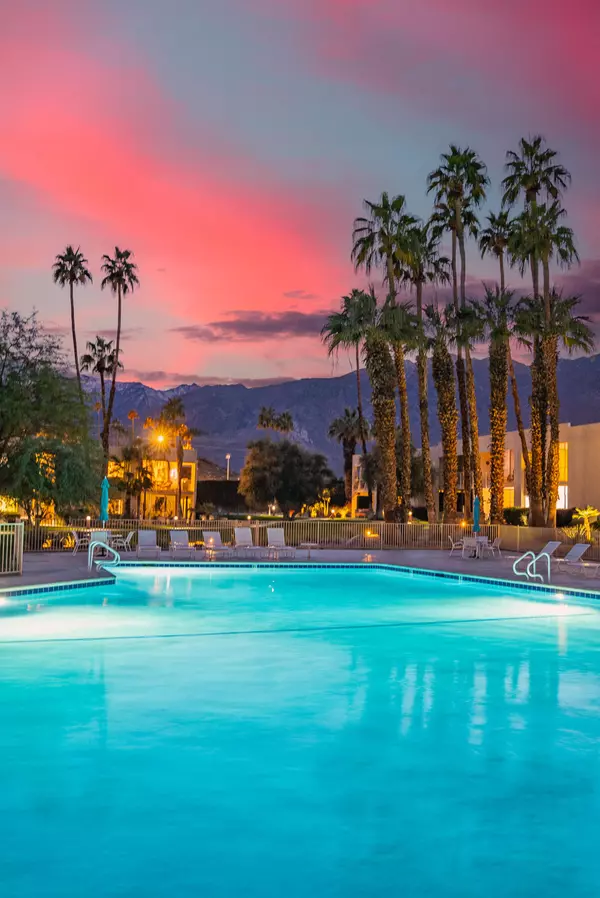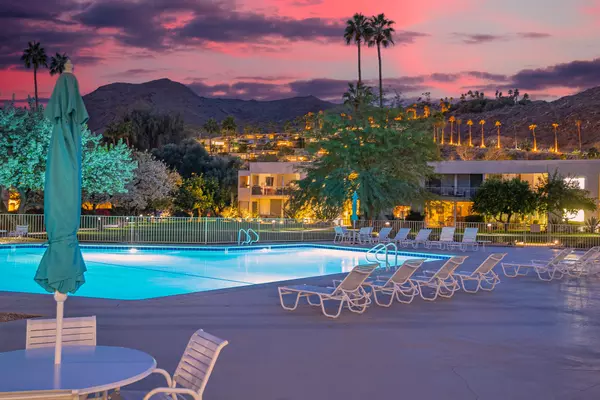For more information regarding the value of a property, please contact us for a free consultation.
483 Desert Lakes DR Palm Springs, CA 92264
Want to know what your home might be worth? Contact us for a FREE valuation!

Our team is ready to help you sell your home for the highest possible price ASAP
Key Details
Sold Price $585,000
Property Type Condo
Sub Type Condominium
Listing Status Sold
Purchase Type For Sale
Square Footage 1,778 sqft
Price per Sqft $329
Subdivision Seven Lakes Country Club
MLS Listing ID 219090695PS
Sold Date 04/14/23
Bedrooms 2
Full Baths 2
HOA Fees $1,249/mo
Year Built 1972
Lot Size 2,614 Sqft
Property Description
QUINTESSENTIAL PALM SPRINGS VIEWS!! This top-floor 2 Bedroom/ 2 Bath flat located in the Seven Lakes Golf & Country Club--also known as the ''Gem of the Desert''--is positioned overlooking the largest of the 15 swimming pools/spas within this gorgeous community. Take part in a water aerobics class (or a poolside yoga class) held at this heated pool weekly....or grab your pickleball paddle and ace a game in the nearby combined pickleball/tennis court!Built in 1972 this property is located in the newest developed phase of Seven Lakes. The BRIGHT home has 10 ft ceilings, skylights in almost every room, walk-in closets and panoramic mountain views looking east, west, north and south. The home also features a private two-car garage, updated HVAC system, automatic window shades and dual pane replacement windows located along the rearmost terrace, which extends the length of the home. Enjoy any of the 15 heated pools and spas, play 18 holes of golf on the Ted Robinson designed golf course with sweeping mountain views, play tennis/pickleball on a full sized court, or socialize in the William Cody designed club house where dignitaries and Hollywood royalty have mingled for decades. Perfect for full-time living or a seasonal investment property with a 24-hour guard gate, onsite HOA office, and electric car charging stations.
Location
State CA
County Riverside
Area Palm Springs South End
Rooms
Kitchen Island, Skylight(s), Stone Counters
Interior
Interior Features Built-Ins, High Ceilings (9 Feet+), Living Room Balcony, Open Floor Plan
Heating Central, Forced Air
Cooling Air Conditioning, Ceiling Fan, Central
Flooring Carpet, Tile
Equipment Ceiling Fan, Dishwasher, Dryer, Refrigerator, Washer
Laundry In Closet, Laundry Area
Exterior
Parking Features Assigned, Covered Parking, Detached, Door Opener, Garage Is Detached, Parking for Guests, Side By Side
Garage Spaces 2.0
Pool Community, Heated, In Ground
Community Features Golf Course within Development
Amenities Available Assoc Maintains Landscape, Assoc Pet Rules, Banquet, Barbecue, Clubhouse, Controlled Access, Golf, Golf - Par 3, Greenbelt/Park, Guest Parking, Lake or Pond, Meeting Room, Onsite Property Management, Other Courts, Tennis Courts
View Y/N Yes
View Green Belt, Mountains, Panoramic, Pool, Trees/Woods
Roof Type Other
Building
Story 2
Sewer In Street Paid
Structure Type Stucco
Others
Special Listing Condition Standard
Pets Allowed Assoc Pet Rules
Read Less

The multiple listings information is provided by The MLSTM/CLAW from a copyrighted compilation of listings. The compilation of listings and each individual listing are ©2025 The MLSTM/CLAW. All Rights Reserved.
The information provided is for consumers' personal, non-commercial use and may not be used for any purpose other than to identify prospective properties consumers may be interested in purchasing. All properties are subject to prior sale or withdrawal. All information provided is deemed reliable but is not guaranteed accurate, and should be independently verified.
Bought with Coldwell Banker Realty




