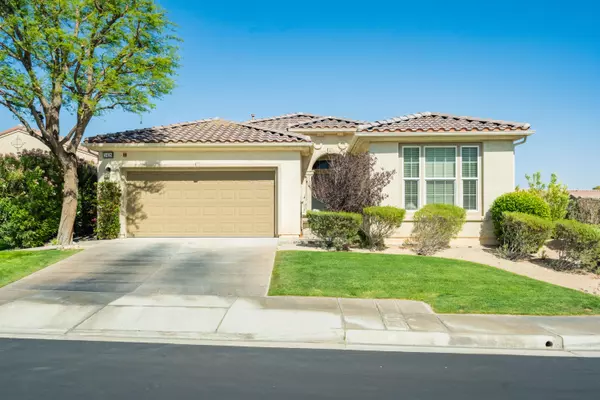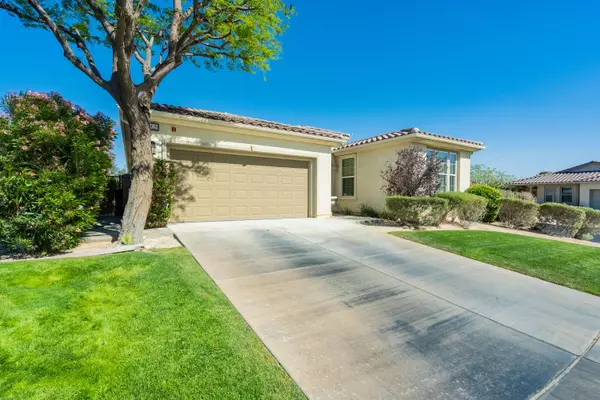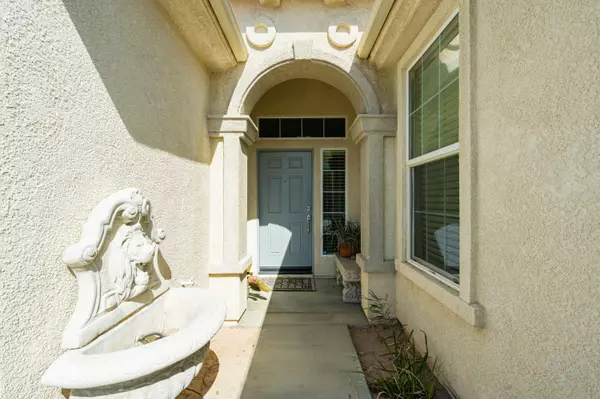For more information regarding the value of a property, please contact us for a free consultation.
3428 Suncrest TRL Palm Springs, CA 92262
Want to know what your home might be worth? Contact us for a FREE valuation!

Our team is ready to help you sell your home for the highest possible price ASAP
Key Details
Sold Price $612,000
Property Type Single Family Home
Sub Type Single Family Residence
Listing Status Sold
Purchase Type For Sale
Square Footage 2,102 sqft
Price per Sqft $291
Subdivision Four Seasons
MLS Listing ID 219077488PS
Sold Date 06/16/22
Style Contemporary
Bedrooms 3
Full Baths 2
Construction Status Updated/Remodeled
HOA Fees $312/mo
Year Built 2008
Lot Size 8,712 Sqft
Property Description
Super clean Four Seasons home in resort lifestyle community for active 55 + adults. Ideally located in a quiet Cul-De-Sac, this home features high ceilings with an impressive open-floor plan. The 20 X 20 diagonal tiled entry opens into a spacious great room and dining area. Large kitchen with granite counter tops and oversized island. Great separation from master bedroom to guest rooms. Master suite includes a full bath two vanities, soaking tub, and separate shower. Unobstructed views of San Jacinto from the front bedroom. There are tile floors in the main areas and carpet in the bedrooms. A landscaped backyard retreat features a soothing water pond. The club house offers pool, spa, fitness center, game room, billiard room, library, craft room, tennis and sport courts all included in the low HOA monthly payment. Minutes from downtown shopping and dining.
Location
State CA
County Riverside
Area Palm Springs North End
Building/Complex Name Four Seasons HOA
Rooms
Kitchen Granite Counters, Island
Interior
Interior Features High Ceilings (9 Feet+), Recessed Lighting
Heating Central, Natural Gas
Cooling Ceiling Fan, Central, Electric
Flooring Carpet, Tile
Equipment Ceiling Fan, Dishwasher, Garbage Disposal, Gas Or Electric Dryer Hookup, Microwave, Range/Oven, Refrigerator, Water Line to Refrigerator, Water Purifier
Laundry Laundry Area
Exterior
Parking Features Attached, Direct Entrance, Door Opener, Driveway, Garage Is Attached
Garage Spaces 4.0
Fence Block
Community Features Community Mailbox
Amenities Available Assoc Pet Rules, Banquet, Barbecue, Biking Trails, Card Room, Clubhouse, Fitness Center, Hiking Trails, Paddle Tennis, Picnic Area, Racquet Ball, Rec Multipurpose Rm, Tennis Courts
View Y/N Yes
View Mountains
Roof Type Tile
Handicap Access Wheelchair Adaptable
Building
Lot Description Back Yard, Front Yard, Landscaped, Lawn, Sidewalks, Street Lighting, Street Paved, Utilities Underground, Yard
Story 1
Foundation Slab
Sewer In Connected and Paid
Water In Street
Architectural Style Contemporary
Level or Stories One
Structure Type Stucco
Construction Status Updated/Remodeled
Others
Special Listing Condition Standard
Pets Allowed Assoc Pet Rules
Read Less

The multiple listings information is provided by The MLSTM/CLAW from a copyrighted compilation of listings. The compilation of listings and each individual listing are ©2025 The MLSTM/CLAW. All Rights Reserved.
The information provided is for consumers' personal, non-commercial use and may not be used for any purpose other than to identify prospective properties consumers may be interested in purchasing. All properties are subject to prior sale or withdrawal. All information provided is deemed reliable but is not guaranteed accurate, and should be independently verified.
Bought with Judy Graff Properties




