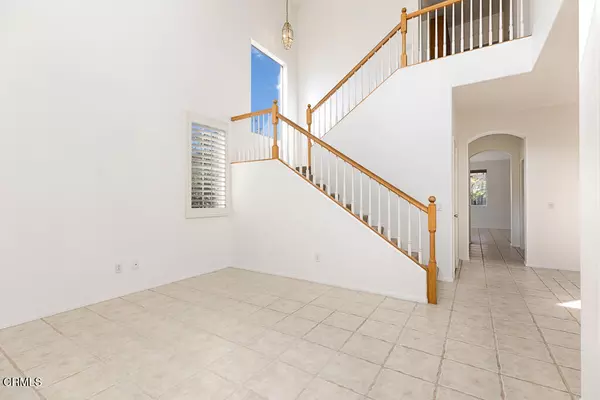For more information regarding the value of a property, please contact us for a free consultation.
7611 Eisenhower ST Ventura, CA 93003
Want to know what your home might be worth? Contact us for a FREE valuation!

Our team is ready to help you sell your home for the highest possible price ASAP
Key Details
Sold Price $990,000
Property Type Single Family Home
Sub Type Single Family Residence
Listing Status Sold
Purchase Type For Sale
Square Footage 2,048 sqft
Price per Sqft $483
Subdivision Rancho Del Mar - 4426
MLS Listing ID V1-26156
Sold Date 11/01/24
Bedrooms 4
Full Baths 3
Construction Status Turnkey
HOA Y/N No
Year Built 1998
Lot Size 6,969 Sqft
Property Description
Discover the beauty and versatility of this attractive two-story home located in one of the best coastal communities Southern California has to offer. Conveniently situated in the Rancho del Mar neighborhood of Ventura, this spacious 4 bedroom, 3 bathroom, 2,048 square foot, light-filled home provides a main-level bedroom and open floorplan. The well-maintained interiors are complemented by the landscaped grounds, all of which are just right for entertaining or outdoor dining with garden Gazebo and built-in gas barbecue. The primary suite located on the second level offers mountain views, spacious walk-in closet, and spa-like ensuite bathroom with a dual sink vanity, soaking tub, and walk-in shower. Conveniently situated on a tranquil tree-lined street, you are just minutes away from fine dining, shopping, schools, and the beautiful beaches of Ventura. The attached oversized two-car garage is perfect for a workshop along with multiple vehicles. Seize the opportunity to make this well-priced, move-in ready home your own.
Location
State CA
County Ventura
Zoning RE1
Rooms
Other Rooms Gazebo, Shed(s)
Main Level Bedrooms 1
Interior
Interior Features Breakfast Bar, Ceiling Fan(s), Separate/Formal Dining Room, High Ceilings, Pantry, Bedroom on Main Level, Entrance Foyer, Walk-In Pantry, Walk-In Closet(s), Workshop
Heating Central, Fireplace(s)
Cooling None
Flooring Carpet, Tile
Fireplaces Type Family Room
Fireplace Yes
Appliance Dishwasher, Gas Range, Microwave, Range Hood, Water Heater
Laundry Laundry Room
Exterior
Exterior Feature Barbecue, Rain Gutters
Parking Features Direct Access, Door-Single, Garage, Garage Door Opener, Off Street, Oversized, Paved
Garage Spaces 2.0
Garage Description 2.0
Fence Wood
Pool None
Community Features Curbs, Gutter(s), Street Lights, Sidewalks, Park
Utilities Available Electricity Connected, Natural Gas Connected, Sewer Connected, Water Connected
View Y/N Yes
View Mountain(s), Neighborhood
Roof Type Concrete,Tile
Porch Concrete, Open, Patio
Attached Garage Yes
Total Parking Spaces 2
Private Pool No
Building
Lot Description Back Yard, Front Yard, Garden, Sprinklers In Rear, Sprinklers In Front, Lawn, Landscaped, Level, Near Park, Sprinklers Timer, Sprinkler System, Yard
Story 2
Entry Level Two
Foundation Slab
Sewer Public Sewer
Water Public
Architectural Style Traditional
Level or Stories Two
Additional Building Gazebo, Shed(s)
New Construction No
Construction Status Turnkey
Schools
Middle Schools Balboa
Others
Senior Community No
Tax ID 0880053075
Acceptable Financing Cash, Cash to New Loan
Listing Terms Cash, Cash to New Loan
Financing Other
Special Listing Condition Standard
Read Less

Bought with Deidra Licata • Coldwell Banker Realty




