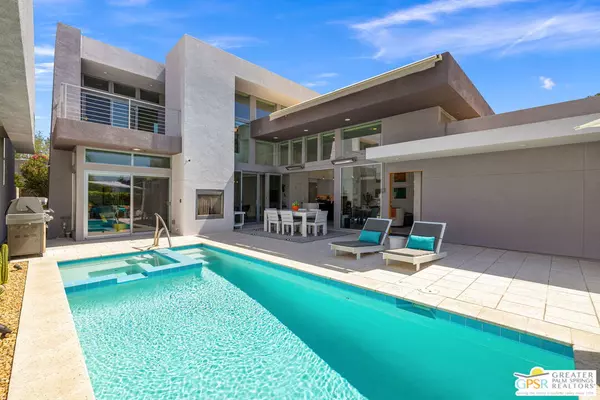For more information regarding the value of a property, please contact us for a free consultation.
1060 Paz Dr Palm Springs, CA 92262
Want to know what your home might be worth? Contact us for a FREE valuation!

Our team is ready to help you sell your home for the highest possible price ASAP
Key Details
Sold Price $1,440,000
Property Type Single Family Home
Sub Type Single Family Residence
Listing Status Sold
Purchase Type For Sale
Square Footage 2,151 sqft
Price per Sqft $669
Subdivision Sol
MLS Listing ID 24-409985
Sold Date 09/05/24
Style Modern
Bedrooms 2
Full Baths 2
Half Baths 1
HOA Fees $328/mo
HOA Y/N Yes
Land Lease Amount 3208.0
Year Built 2015
Lot Size 4,792 Sqft
Acres 0.11
Property Description
EXCEPTIONAL 2024 RENOVATION of this ULTRA-MODERN property at SOL shines above the rest! Located on a premier lot and within BLOCKS OF DOWNTOWN PALM SPRINGS, this ONE OF A KIND residence delivers generous views as well as interior and exterior design enhancements that are worthy of an award! Additional highlights include tall ceilings, floor to ceiling glass, and an ultra-private SOUTH-FACING POOL AND SPA that offers long views of the mountains. Stylish redesigned kitchen now has modern cabinets, Thermador appliances, pantry, and a large island that opens to the light and bright living area that features multiple clerestory windows and glass doors to create a true indoor/outdoor experience. Adjacent dining room also offers views and access to the outside. Main Floor Primary Ensuite is the definition of luxury! You will love the views, access to the outside and the spa-like bath that was reinvented to create a fantastic retreat! The dual sinks paired with the generous walk-in shower that opens to an outside shower and private yard will literally take your breath away. Upstairs, the current owners redefined the spaces to create a family/media room, a dedicated home gym and a private Junior Ensuite Two with exterior sundeck and a large spa bath. California Closet systems throughout, 24 solar panels, a tankless water heater, electric window shades, retractable electric exterior awning, radiant electric patio heaters, water filtration system, and LED lighting. There's even a dog park and community room in the mix as well.
Location
State CA
County Riverside
Area Palm Springs Central
Building/Complex Name Sol
Rooms
Other Rooms None
Dining Room 1
Kitchen Open to Family Room, Island, Pantry, Remodeled
Interior
Interior Features Cathedral-Vaulted Ceilings, Detached/No Common Walls, Open Floor Plan, Storage Space, Built-Ins, Dry Bar, Recessed Lighting, Bidet
Heating Central, Forced Air, Zoned
Cooling Dual, Air Conditioning, Ceiling Fan, Central
Flooring Tile
Fireplaces Number 1
Fireplaces Type Patio
Equipment Ceiling Fan, Garbage Disposal, Cable, Built-Ins, Alarm System, Dishwasher, Washer, Vented Exhaust Fan, Water Line to Refrigerator, Water Conditioner, Solar Panels, Refrigerator, Range/Oven, Dryer
Laundry Laundry Area
Exterior
Parking Features Attached, Garage - 2 Car, Side By Side, Direct Entrance, Door Opener
Garage Spaces 2.0
Fence Block
Pool Gunite, Heated And Filtered, Tile, Private
Amenities Available Gated Community, Other
View Y/N Yes
View Mountains, Pool
Roof Type Flat
Building
Lot Description Gated Community, Automatic Gate, Fenced, Landscaped
Story 2
Foundation Slab
Sewer In Connected and Paid
Water Water District
Architectural Style Modern
Level or Stories Two
Structure Type Stucco
Others
Special Listing Condition Standard
Pets Allowed Assoc Pet Rules
Read Less

The multiple listings information is provided by The MLSTM/CLAW from a copyrighted compilation of listings. The compilation of listings and each individual listing are ©2025 The MLSTM/CLAW. All Rights Reserved.
The information provided is for consumers' personal, non-commercial use and may not be used for any purpose other than to identify prospective properties consumers may be interested in purchasing. All properties are subject to prior sale or withdrawal. All information provided is deemed reliable but is not guaranteed accurate, and should be independently verified.
Bought with Equity Union




