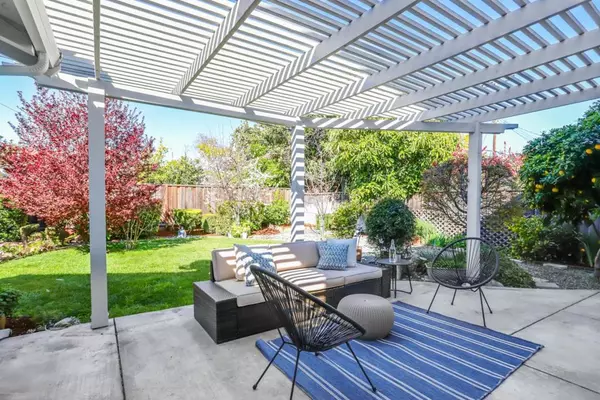For more information regarding the value of a property, please contact us for a free consultation.
1740 Jeffery CT Santa Clara, CA 95051
Want to know what your home might be worth? Contact us for a FREE valuation!

Our team is ready to help you sell your home for the highest possible price ASAP
Key Details
Sold Price $2,500,000
Property Type Single Family Home
Sub Type Single Family Residence
Listing Status Sold
Purchase Type For Sale
Square Footage 2,060 sqft
Price per Sqft $1,213
MLS Listing ID ML81957898
Sold Date 04/19/24
Bedrooms 4
Full Baths 2
Half Baths 1
HOA Y/N No
Year Built 1956
Lot Size 5,662 Sqft
Property Description
Situated on a quiet cul-de-sac in the heart of Santa Clara, this well-maintained home offers a spacious & flexible layout with ample living space. Inside, a large living room features vaulted ceilings & picture windows overlooking the beautiful backyard. Sliding doors lead out to a patio, perfect for indoor-outdoor living. A bonus room with a Murphy bed & private access to the patio provides a versatile space for a den or extra bedroom (4th bedroom). The downstairs half bath can be expanded to a full bath. The formal living area features a fireplace and is currently staged as a large dining room. The primary suite offers a peaceful retreat with an en-suite bath and a private balcony overlooking the backyard. Enjoy relaxing evenings on the spacious patio or under the pergola in the well-maintained backyard. This move-in-ready home includes fresh interior and exterior paint, central heating and air conditioning, & ceiling fans in all bedrooms. Convenient access to schools, parks, restaurants, & major commute routes!
Location
State CA
County Santa Clara
Area 699 - Not Defined
Zoning R1
Interior
Cooling Central Air
Fireplaces Type Wood Burning
Fireplace Yes
Laundry In Garage
Exterior
Garage Spaces 2.0
Garage Description 2.0
View Y/N No
Roof Type Composition
Attached Garage Yes
Total Parking Spaces 2
Building
Story 2
Water Public
New Construction No
Schools
Elementary Schools Other
Middle Schools Juan Cabrillo
High Schools Adrian Wilcox
School District Other
Others
Tax ID 22031045
Financing Conventional
Special Listing Condition Standard
Read Less

Bought with Anita Ramchandani




