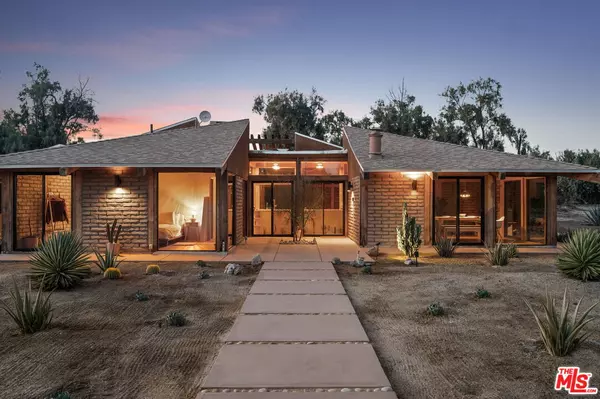For more information regarding the value of a property, please contact us for a free consultation.
20855 Artesia Rd Desert Hot Springs, CA 92241
Want to know what your home might be worth? Contact us for a FREE valuation!

Our team is ready to help you sell your home for the highest possible price ASAP
Key Details
Sold Price $1,100,000
Property Type Single Family Home
Sub Type Single Family Residence
Listing Status Sold
Purchase Type For Sale
Square Footage 1,609 sqft
Price per Sqft $683
Subdivision Not In A Development
MLS Listing ID 23-337749
Sold Date 03/15/24
Style Mid-Century
Bedrooms 3
Full Baths 2
Half Baths 1
HOA Y/N No
Year Built 1976
Lot Size 6.500 Acres
Acres 6.5
Property Description
Welcome to a one of a kind Mid-Century oasis, known as the Artesia Residence. Originally built in 1974 by renowned Architects Burger & Coplans, this uniquely curated home is the perfect marriage of high design and ecotopia living. Every detail of this private residence was designed to please the senses and connect with the magic of the desert. With natural light flooding in through floor to ceiling glass, you will feel connected to the Tamarisk trees and nature surrounding you. Entertain in a masterfully designed open kitchen with its Mont Blanc quartzite countertops is showcased beneath lofted beamed ceilings of Douglas Fir and natural "Limestrong" walls. Plunge into the saltwater pool that was thoughtfully designed to showcase the beauty of the landscape, or slide into the hot tub under a starry night. With the perfect balance of indoor/outdoor living on 6.5 acres of land, this makes for the ideal getaway, weekend retreat or Airbnb business. Special features: Off the grid living potential with water sourced from a natural mineral well and electricity generated by Sunpower solar panels by Renova. 50k+ Airbnb income potential per year. 5 minutes to the freeway and less than 20 to downtown Palm Springs. EV charging station included. Furniture custom-built for the home. *Per public records property is a 2 bedroom.*
Location
State CA
County Riverside
Area Sky Valley
Zoning W-2
Rooms
Other Rooms None
Dining Room 0
Kitchen Gourmet Kitchen, Remodeled
Interior
Interior Features Beamed Ceiling(s), Cathedral-Vaulted Ceilings
Heating Electric
Cooling Multi/Zone, Air Conditioning, Electric
Flooring Cement
Fireplaces Type Living Room
Equipment Dishwasher, Dryer, Washer, Range/Oven, Refrigerator
Laundry Inside
Exterior
Parking Features Driveway
Pool In Ground, Heated, Private
View Y/N Yes
View Trees/Woods, Skyline, Pool, Desert, Mountains
Building
Story 1
Architectural Style Mid-Century
Level or Stories One
Others
Special Listing Condition Standard
Read Less

The multiple listings information is provided by The MLSTM/CLAW from a copyrighted compilation of listings. The compilation of listings and each individual listing are ©2025 The MLSTM/CLAW. All Rights Reserved.
The information provided is for consumers' personal, non-commercial use and may not be used for any purpose other than to identify prospective properties consumers may be interested in purchasing. All properties are subject to prior sale or withdrawal. All information provided is deemed reliable but is not guaranteed accurate, and should be independently verified.
Bought with CM & ASSOCIATES




