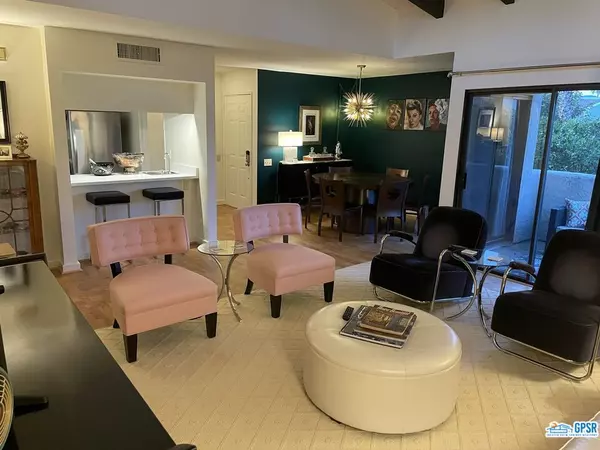For more information regarding the value of a property, please contact us for a free consultation.
2080 Normandy Ct Palm Springs, CA 92264
Want to know what your home might be worth? Contact us for a FREE valuation!

Our team is ready to help you sell your home for the highest possible price ASAP
Key Details
Sold Price $405,000
Property Type Condo
Sub Type Condo
Listing Status Sold
Purchase Type For Sale
Square Footage 1,305 sqft
Price per Sqft $310
Subdivision Versailles
MLS Listing ID 23-239905
Sold Date 03/04/24
Style Contemporary Mediterranean
Bedrooms 2
Full Baths 2
Construction Status Updated/Remodeled
HOA Fees $592/mo
HOA Y/N Yes
Year Built 1981
Lot Size 1,742 Sqft
Acres 0.04
Property Description
No land lease for this absolutely stunning, move-In ready, bright, spacious 2nd floor end unit with 2 spacious en-suite bedrooms. Vaulted ceilings and clerestory windows in LR and DR. 3 private balconies, glorious mountain view, indoor washer & dryer, many upgrades over the past 3 years, including new appliances, sound insulating cork flooring, paint, light fixtures, Stain-Master carpeting in bedrooms, 16 seer Trane heat pump and all glass ceramic treated for UV filtration and heat reduction. This super quiet, interior located home, is close to one of 4 community pools and spas. One deeded carport parking spot. Great for full-time living, second home, long-term rental or monthly rental (30 day minimum). Close to downtown, Koffi, numerous restaurants, Smoke Tree Shopping Center, The Purple Room and some of the desert's best hiking trails. Low HOA fee of only $592 per month.
Location
State CA
County Riverside
Area Palm Springs South End
Building/Complex Name Versailles (Manager: Desert Resort Mgmt)
Zoning R1C
Rooms
Dining Room 0
Kitchen Quartz Counters
Interior
Interior Features Cathedral-Vaulted Ceilings, Drywall Walls, Living Room Balcony
Heating Central, Forced Air, Heat Pump
Cooling Air Conditioning, Central, Heat Pump(s)
Flooring Carpet, Other
Fireplaces Type None
Equipment Dishwasher, Gas Or Electric Dryer Hookup, Garbage Disposal, Hood Fan, Range/Oven, Refrigerator, Stackable W/D Hookup
Laundry Laundry Closet Stacked
Exterior
Parking Features Carport Detached
Garage Spaces 1.0
Fence None
Pool Association Pool, Community
Community Features Community Mailbox
Amenities Available Spa, Pool, Assoc Maintains Landscape, Tennis Courts
Waterfront Description None
View Y/N Yes
View Mountains
Roof Type Common Roof
Handicap Access None
Building
Lot Description Utilities Underground, Street Paved, Street Lighting
Story 2
Foundation Slab
Sewer In Connected and Paid
Water District
Architectural Style Contemporary Mediterranean
Level or Stories One, Top Level
Structure Type Stucco
Construction Status Updated/Remodeled
Others
Special Listing Condition Standard
Pets Allowed Assoc Pet Rules, Call
Read Less

The multiple listings information is provided by The MLSTM/CLAW from a copyrighted compilation of listings. The compilation of listings and each individual listing are ©2025 The MLSTM/CLAW. All Rights Reserved.
The information provided is for consumers' personal, non-commercial use and may not be used for any purpose other than to identify prospective properties consumers may be interested in purchasing. All properties are subject to prior sale or withdrawal. All information provided is deemed reliable but is not guaranteed accurate, and should be independently verified.
Bought with Compass




