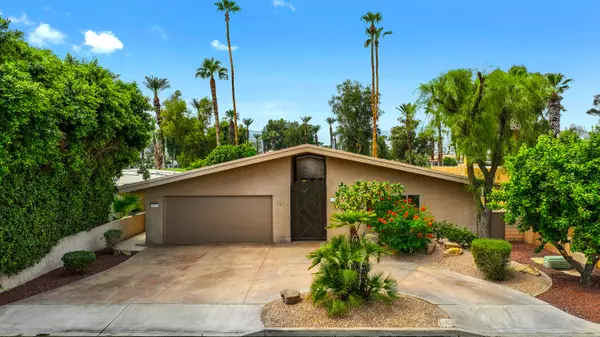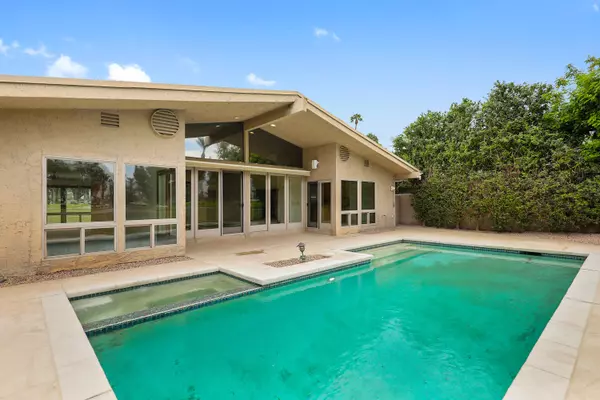For more information regarding the value of a property, please contact us for a free consultation.
45475 Club DR Indian Wells, CA 92210
Want to know what your home might be worth? Contact us for a FREE valuation!

Our team is ready to help you sell your home for the highest possible price ASAP
Key Details
Sold Price $1,075,000
Property Type Single Family Home
Sub Type Single Family Residence
Listing Status Sold
Purchase Type For Sale
Square Footage 2,447 sqft
Price per Sqft $439
Subdivision Indian Wells Country Club
MLS Listing ID 219100411
Sold Date 11/01/23
Style A-Frame,Traditional
Bedrooms 3
Full Baths 3
HOA Y/N No
Year Built 1976
Lot Size 7,405 Sqft
Property Description
Fabulous 2447 Sq. Ft., 3 Bedroom, 3 Bath home, 2 car garage, terrific location, west facing Pool/Spa with triple Fairway Views on the Indian Wells Country Club Classic Course. No HOA fees! Fenced backyard with large deck around the sparkling pool. Low maintenance landscape of attractive stone gravel in both front and rear yard. Lovely Gated entry into large, covered atrium with beautiful French door entrance. Built in 1976, the Open Great room features slate stone fireplace and high Cathedral beamed ceiling for stunning views of the Fairways, mountains, pool/spa. Neutral colored tile floors throughout; new plush carpets in the bedrooms. New light interior paint throughout showcases the abundance of natural light and the exquisite wood framed glass sliders and large windows. Open Kitchen has granite counters, island with storage, bar seating, stainless appliances including stainless cooktop and oven, refrigerator, microwave, wine and beverage coolers, and walk-in pantry. Breakfast Room adjoins with panoramic views. Formal Dining Room for entertainment. The Primary Bedroom has 2 Closets including walk-in closet, and direct access to pool/spa with mountain and fairway views. Primary Bath with dual sinks, plus vanity, marble countertops, and big shower. Spacious Guest Bedrooms with walk-in closets. One Guest Bath ensuite has granite countertops, and jet spa with shower. Separate Laundry room features deep tub sink, granite counters, abundance of storage, washer/dryer.
Location
State CA
County Riverside
Area 325 - Indian Wells
Interior
Heating Central, Fireplace(s), Forced Air, Zoned, Natural Gas
Cooling Air Conditioning, Ceiling Fan(s), Gas
Fireplaces Number 1
Fireplaces Type Gas, Gas Log, Slate
Furnishings Unfurnished
Fireplace true
Exterior
Parking Features true
Garage Spaces 2.0
Fence Fenced, Privacy, Stucco Wall, Wrought Iron
Pool Fenced, Gunite, Heated, In Ground, Private
View Y/N true
View Golf Course, Mountain(s), Panoramic, Pool
Private Pool Yes
Building
Lot Description Back Yard, Front Yard, Landscaped, Private, Close to Clubhouse, On Golf Course
Story 1
Entry Level One
Sewer In Street Paid
Architectural Style A-Frame, Traditional
Level or Stories One
Others
Senior Community No
Acceptable Financing Cash, Cash to New Loan
Listing Terms Cash, Cash to New Loan
Special Listing Condition Standard
Read Less




