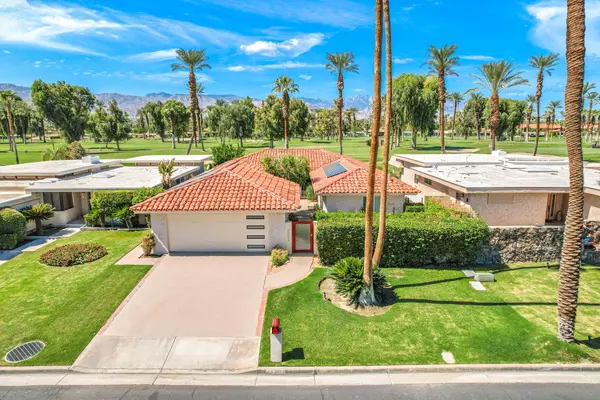For more information regarding the value of a property, please contact us for a free consultation.
45607 Club DR Indian Wells, CA 92210
Want to know what your home might be worth? Contact us for a FREE valuation!

Our team is ready to help you sell your home for the highest possible price ASAP
Key Details
Sold Price $1,100,000
Property Type Single Family Home
Sub Type Single Family Residence
Listing Status Sold
Purchase Type For Sale
Square Footage 2,351 sqft
Price per Sqft $467
Subdivision Indian Wells Country Club
MLS Listing ID 219087776
Sold Date 03/17/23
Bedrooms 3
Full Baths 1
Three Quarter Bath 2
HOA Y/N No
Year Built 1978
Lot Size 6,970 Sqft
Property Description
**Major Price Reduction**Beautifully remodeled home with South West facing, triple fairway golf course views in Indian Wells Country Club. NO HOA's and located behind the gates!! Three large bedrooms, all equipped with remodeled en suite bathrooms and walk in closets. The chef's kitchen includes granite slab countertops, Viking Range, new stainless steel appliances along with new custom cabinets. Take in the back yard golf course and mountain views, or enjoy full privacy in the front courtyard salt water spool. This open floor plan with tall ceilings boasts a 5 panel window system fully opening to the travertine tiled backyard. Enjoy the backyard BBQ island with cooktop, sink, and refrigerators. Indian Wells residents enjoy the Discounts of $55 golf at 2 Indian Wells resort courses as well as 20% discounts at some hotel restaurants, and the use of the hotel gym. The long list of upgrades, including solar, are attached in the listing and the home comes turnkey furnished.
Location
State CA
County Riverside
Area 325 - Indian Wells
Interior
Heating Central, Fireplace(s), Forced Air, Zoned
Cooling Air Conditioning, Ceiling Fan(s), Central Air, Zoned
Fireplaces Number 1
Fireplaces Type Electric
Furnishings Turnkey
Fireplace true
Exterior
Parking Features true
Garage Spaces 2.0
Pool Gunite, Heated, In Ground, Private, Salt Water, Spool, Pebble
Utilities Available Cable Available
View Y/N true
View Golf Course, Mountain(s)
Private Pool Yes
Building
Lot Description Back Yard, Front Yard, Landscaped, Rectangular Lot, Private, Close to Clubhouse, On Golf Course
Story 1
Entry Level One
Sewer In, Connected and Paid
Level or Stories One
Others
Senior Community No
Acceptable Financing Cash, Cash to New Loan, Conventional
Listing Terms Cash, Cash to New Loan, Conventional
Special Listing Condition Standard
Read Less




