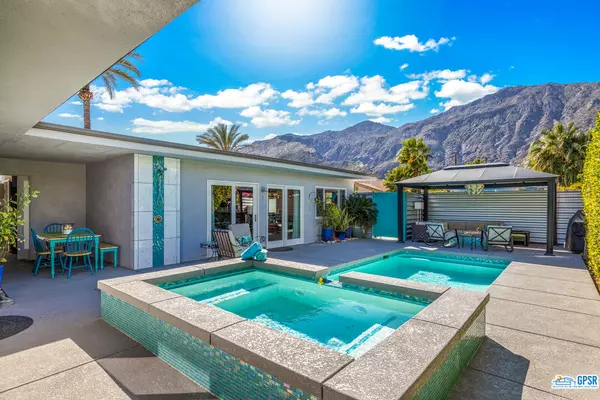For more information regarding the value of a property, please contact us for a free consultation.
610 S CALLE PALO FIERRO Palm Springs, CA 92264
Want to know what your home might be worth? Contact us for a FREE valuation!

Our team is ready to help you sell your home for the highest possible price ASAP
Key Details
Sold Price $1,030,000
Property Type Multi-Family
Sub Type Multi-Family
Listing Status Sold
Purchase Type For Sale
Square Footage 1,799 sqft
Price per Sqft $572
Subdivision Warm Sands
MLS Listing ID 22-134495
Sold Date 04/18/22
Style Mid-Century
Bedrooms 3
Construction Status Updated/Remodeled
Year Built 1964
Lot Size 6,098 Sqft
Acres 0.14
Property Description
Great opportunity! Experience this exceptional three unit complex conveniently located within walking distance to downtown Palm Springs on FEE land. Enjoy fabulous views of the San Jacinto Mountains and a private sparkling pool, spa and outdoor shower in the privacy of your own courtyard complete with a fire and conversation pit. Completely renovated in the last few years with new flooring and paint, new appliances and counters, and on-demand hot water heaters. Unit 1 was updated in 2020 with new air conditioning splits, insulation, plumbing, bathroom and kitchen. The pool and spa along with a fire pit and new decking were added in 2018, and a new pool heater in November 2021. Two 1-bedroom units (Unit 1 and 2) are turnkey furnished, One 1-bedroom unit (Unit 3) being sold unfurnished with appliances except the stove. Each unit has its own private patio. Laundry facilities on site. Off street parking for 5 cars. Minutes from restaurants, shopping, and Palm Springs nightlife, this 3 unit retreat is perfect for your forever home, vacation home, or investment property. Bring your toothbrush and move into your fully furnished piece of paradise!
Location
State CA
County Riverside
Area Palm Springs South End
Zoning R2
Rooms
Other Rooms None
Dining Room 0
Kitchen Open to Family Room
Interior
Interior Features Common Walls
Heating Central
Cooling Air Conditioning, Ceiling Fan, Central, Wall Unit(s)
Flooring Carpet, Tile, Stained Concrete
Fireplaces Type None
Equipment Built-Ins, Barbeque, Cable, Ceiling Fan, Dishwasher, Dryer, Garbage Disposal, Hood Fan, Microwave, Ice Maker, Range/Oven, Refrigerator, Washer
Laundry In Closet, Laundry Closet Stacked, Outside
Exterior
Parking Features Driveway, Driveway - Combination, On street, Side By Side, Unassigned
Garage Spaces 5.0
Pool Filtered, Heated, Heated And Filtered, In Ground, Waterfall
Amenities Available None
Waterfront Description None
View Y/N Yes
View Mountains
Roof Type Tar and Gravel
Building
Lot Description Fenced Yard, Fenced, Street Paved
Story 1
Foundation Slab
Sewer In Connected and Paid
Water District
Architectural Style Mid-Century
Level or Stories Ground Level
Structure Type Stucco
Construction Status Updated/Remodeled
Others
Special Listing Condition Standard
Pets Allowed Pets Permitted
Read Less

The multiple listings information is provided by The MLSTM/CLAW from a copyrighted compilation of listings. The compilation of listings and each individual listing are ©2025 The MLSTM/CLAW. All Rights Reserved.
The information provided is for consumers' personal, non-commercial use and may not be used for any purpose other than to identify prospective properties consumers may be interested in purchasing. All properties are subject to prior sale or withdrawal. All information provided is deemed reliable but is not guaranteed accurate, and should be independently verified.
Bought with Willis Allen Real Estate




