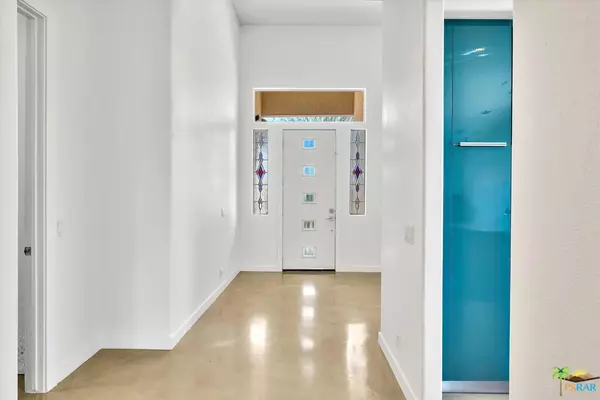For more information regarding the value of a property, please contact us for a free consultation.
30721 KEITH AVE Cathedral City, CA 92234
Want to know what your home might be worth? Contact us for a FREE valuation!

Our team is ready to help you sell your home for the highest possible price ASAP
Key Details
Sold Price $850,000
Property Type Single Family Home
Sub Type Single Family Residence
Listing Status Sold
Purchase Type For Sale
Square Footage 2,421 sqft
Price per Sqft $351
Subdivision Landau Manor Homes
MLS Listing ID 22-124417
Sold Date 03/07/22
Style Contemporary Mediterranean
Bedrooms 3
Full Baths 3
Construction Status Updated/Remodeled
HOA Y/N No
Year Built 2001
Lot Size 7,841 Sqft
Acres 0.18
Property Description
Welcome to 30721 Keith Ave! This gorgeous home offers 3 spacious bedrooms, 3 baths, a 3 car garage, pool, spa and fabulous mountain views, all in a quiet and peaceful setting. High ceilings, beautiful polished concrete floors, an incredible remodeled kitchen are some of the great features this home has to offer. The great open floorplan is conducive to today's style of living and is perfect for entertaining friends and family. Access to the rear yard, pool and spa is through two sets of french doors. The primary bedroom offers a beautifully remodeled bathroom, a large walk-in closet and access to the pool and spa. The secondary bedrooms are en-suite as well. Solar panels are paid for so you are free from large electric bills. Call today for your private viewing of this very special home!
Location
State CA
County Riverside
Area Cathedral City North
Rooms
Other Rooms None
Dining Room 1
Kitchen Quartz Counters, Remodeled, Island, Open to Family Room
Interior
Interior Features Cathedral-Vaulted Ceilings, Open Floor Plan
Heating Forced Air, Natural Gas
Cooling Air Conditioning, Central, Swamp Cooler(s)
Flooring Stained Concrete
Fireplaces Number 1
Fireplaces Type Gas, Gas Starter, Living Room
Equipment Ceiling Fan, Dishwasher, Garbage Disposal, Gas Dryer Hookup, Hood Fan, Microwave, Range/Oven, Refrigerator, Solar Panels, Vented Exhaust Fan, Washer, Dryer
Laundry Inside, Room
Exterior
Parking Features Attached, Garage - 3 Car, Garage Is Attached, Door Opener, Driveway - Concrete
Garage Spaces 3.0
Fence Block
Pool Heated, Heated with Gas, In Ground, Private
View Y/N Yes
View Mountains
Roof Type Clay
Building
Lot Description Back Yard, Fenced, Utilities Underground
Story 1
Foundation Slab
Sewer In Connected and Paid
Water Public
Level or Stories Ground Level
Structure Type Hard Coat
Construction Status Updated/Remodeled
Others
Special Listing Condition Standard
Read Less

The multiple listings information is provided by The MLSTM/CLAW from a copyrighted compilation of listings. The compilation of listings and each individual listing are ©2025 The MLSTM/CLAW. All Rights Reserved.
The information provided is for consumers' personal, non-commercial use and may not be used for any purpose other than to identify prospective properties consumers may be interested in purchasing. All properties are subject to prior sale or withdrawal. All information provided is deemed reliable but is not guaranteed accurate, and should be independently verified.
Bought with BD Homes-The Paul Kaplan Group




