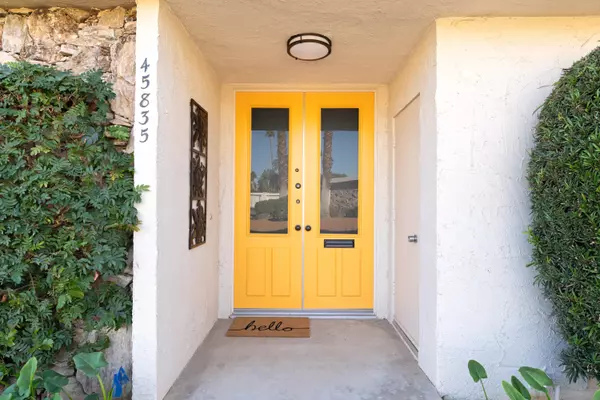For more information regarding the value of a property, please contact us for a free consultation.
45835 Pawnee RD Indian Wells, CA 92210
Want to know what your home might be worth? Contact us for a FREE valuation!

Our team is ready to help you sell your home for the highest possible price ASAP
Key Details
Sold Price $1,225,000
Property Type Condo
Sub Type Condominium
Listing Status Sold
Purchase Type For Sale
Square Footage 2,900 sqft
Price per Sqft $422
Subdivision Indian Wells Country Club
MLS Listing ID 219072876
Sold Date 02/28/22
Style Mid Century
Bedrooms 3
Full Baths 3
Half Baths 1
HOA Fees $675/mo
HOA Y/N Yes
Year Built 1970
Lot Size 4,356 Sqft
Property Description
A rare chance to own a nicely updated condominium in one of the most prized mid-century enclaves inside the historical Indian Wells Country Club. Of the eleven pods designed by renowned architect William (Bill) Krisel and built by the Sandpiper development Company in 1970, nine of which consist of 16 condos each, only two have just eight 2,900 sq. ft. villas on an equivalent land mass. These are really terrific condominiums designed in a U-shaped format surrounding an atrium. This one has new flooring, countertops, backsplash , sinks, paint, on and on. It has a three space garage one is for your golf cart from which you can cruise to the clubhouse in maybe a minute and a half. The best part is the large, open, park like setting that surrounds the stylish pool that is your view from all of the living spaces and the master bedroom. There are only 16 of these historic jewels on the planet, don't miss a chance to own a really nice one.
Location
State CA
County Riverside
Area 325 - Indian Wells
Interior
Heating Central
Cooling Ceiling Fan(s), Central Air, Electric, Zoned
Fireplaces Number 1
Fireplaces Type Gas
Furnishings Partially
Fireplace true
Exterior
Parking Features true
Garage Spaces 3.0
Fence Wrought Iron
Pool Community, Gunite
Utilities Available Cable Available
View Y/N true
View Mountain(s), Park/Green Belt, Pool, Trees/Woods
Private Pool Yes
Building
Story 1
Entry Level One
Sewer In, Connected and Paid
Architectural Style Mid Century
Level or Stories One
Schools
Elementary Schools Gerald Ford
Middle Schools Palm Desert Charter
High Schools Palm Desert
School District Desert Sands Unified
Others
HOA Fee Include Building & Grounds
Senior Community No
Acceptable Financing Cash, Cash to New Loan, Conventional
Listing Terms Cash, Cash to New Loan, Conventional
Special Listing Condition Standard
Read Less




