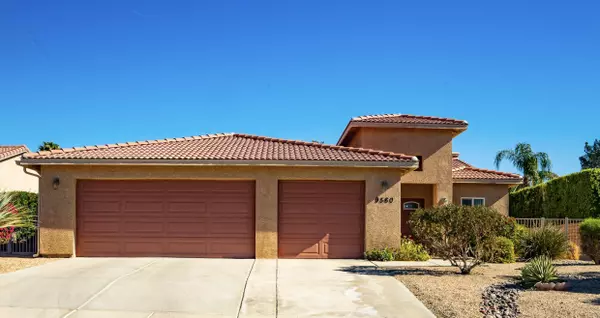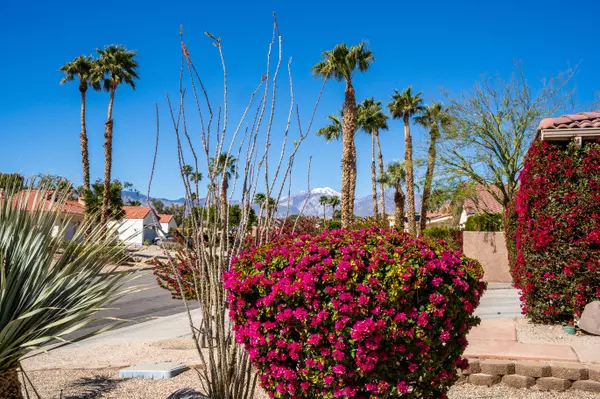For more information regarding the value of a property, please contact us for a free consultation.
9560 Ekwanok DR Desert Hot Springs, CA 92240
Want to know what your home might be worth? Contact us for a FREE valuation!

Our team is ready to help you sell your home for the highest possible price ASAP
Key Details
Sold Price $430,899
Property Type Single Family Home
Sub Type Single Family Residence
Listing Status Sold
Purchase Type For Sale
Square Footage 1,890 sqft
Price per Sqft $227
Subdivision Mission Lakes
MLS Listing ID 219074278
Sold Date 04/01/22
Bedrooms 3
Full Baths 2
Half Baths 1
HOA Fees $436/mo
HOA Y/N Yes
Year Built 2005
Lot Size 7,841 Sqft
Property Description
Welcome to YOUR gorgeous home built for entertaining your friends and family. Located in the award-winning Mission Lakes Country Club, this home has 3 large bedrooms, 3 baths, and a spacious living area with high ceilings and a fireplace. The kitchen comes equipped with a large pantry, lovely cabinets, and granite counters with seating. Large ceramic tile flooring with upgraded carpet in every bedroom. The primary suite has a huge walk-in closet, dual sinks in the bath, and a floor-to-ceiling tiled shower. French doors lead to a covered patio in the backyard from the primary bedroom, dining room, and living room. Desert landscape in front and rear. Indoor laundry room. 3 car garage. This is a must-see home! Enjoy the lifestyle at Mission Lakes, golf for 2 included with ownership. Riviera-style, saltwater heated pool at the clubhouse, exercise rooms, tennis courts, restaurant & pro shop.
Location
State CA
County Riverside
Area 341 - Mission Lakes
Interior
Heating Central, Fireplace(s)
Cooling Air Conditioning, Ceiling Fan(s), Central Air
Fireplaces Number 1
Fireplaces Type Gas, Living Room
Furnishings Furnished
Fireplace true
Exterior
Parking Features true
Garage Spaces 3.0
Fence Stucco Wall, Wrought Iron
View Y/N false
Private Pool No
Building
Lot Description Back Yard, Front Yard, Landscaped, Level
Story 1
Entry Level Ground
Sewer Septic Tank
Level or Stories Ground
Schools
Middle Schools Painted Hills
High Schools Desert Hot Springs
School District Palm Springs Unified
Others
HOA Fee Include Clubhouse
Senior Community No
Acceptable Financing Cash, Conventional, FHA, VA Loan
Listing Terms Cash, Conventional, FHA, VA Loan
Special Listing Condition Standard
Read Less




