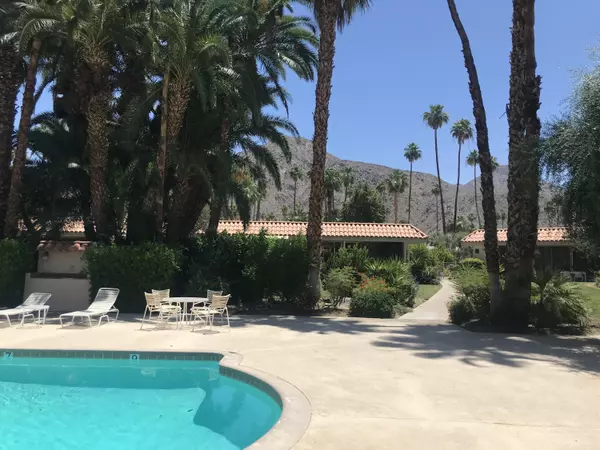For more information regarding the value of a property, please contact us for a free consultation.
76750 Robin DR Indian Wells, CA 92210
Want to know what your home might be worth? Contact us for a FREE valuation!

Our team is ready to help you sell your home for the highest possible price ASAP
Key Details
Sold Price $684,000
Property Type Condo
Sub Type Condominium
Listing Status Sold
Purchase Type For Sale
Square Footage 2,304 sqft
Price per Sqft $296
Subdivision Indian Wells Country Club
MLS Listing ID 219074212
Sold Date 04/22/22
Bedrooms 3
Full Baths 2
Three Quarter Bath 1
HOA Fees $740/mo
HOA Y/N Yes
Year Built 1969
Lot Size 3,049 Sqft
Property Description
Tropical paradise in the Indian Wells Country Club. Live close to the Tennis Gardens ,restaurants and shopping. Extended landscaping provides beautiful greenspace and privacy. The swimming pool and spa are hidden beyond the lush greenery. This small group of condos have one of the few spas and the absence of the unsightly fence around the pool adding to the aesthetics. The condos were recently painted and low volume irrigation installed. Seller has made recent changes to the roof, HVAC system and water heater. Don't miss this chance to experience the Desert Lifestyle behind the gates of Indian Wells CC! Enjoy the perks of being an Indian Wells resident for golf and social activities ($35. golf, access to Hyatt Fitness Center; free tennis tkts; 20% discount in hotel restaurants) and you can also join Indian Wells CC as a social or golf member!
Location
State CA
County Riverside
Area 325 - Indian Wells
Interior
Heating Forced Air, Natural Gas
Cooling Central Air
Furnishings Unfurnished
Fireplace false
Exterior
Parking Features false
Garage Spaces 2.0
Pool Community, In Ground
Utilities Available Cable Available
View Y/N true
View Mountain(s), Park/Green Belt, Peek-A-Boo
Private Pool Yes
Building
Story 1
Entry Level Ground Level, No Unit Above,One
Sewer In, Connected and Paid
Level or Stories Ground Level, No Unit Above, One
Schools
School District Desert Sands Unified
Others
Senior Community No
Acceptable Financing Cash, Cash to New Loan
Listing Terms Cash, Cash to New Loan
Special Listing Condition Standard
Read Less




