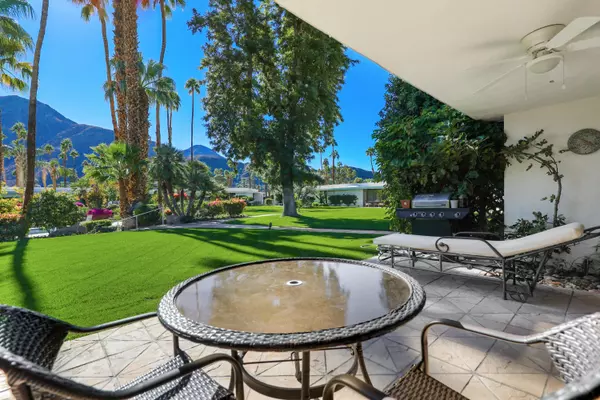For more information regarding the value of a property, please contact us for a free consultation.
76755 Robin DR Indian Wells, CA 92210
Want to know what your home might be worth? Contact us for a FREE valuation!

Our team is ready to help you sell your home for the highest possible price ASAP
Key Details
Sold Price $755,000
Property Type Condo
Sub Type Condominium
Listing Status Sold
Purchase Type For Sale
Square Footage 2,988 sqft
Price per Sqft $252
Subdivision Indian Wells Country Club
MLS Listing ID 219070958
Sold Date 03/25/22
Style Traditional
Bedrooms 4
Full Baths 3
HOA Fees $622/mo
HOA Y/N Yes
Year Built 1965
Lot Size 3,049 Sqft
Property Description
Lovely Indian Wells Country Club Condo with breathtaking South Mountain and Pool views, gorgeous quiet location, and surrounded by manicured green lawns, palm trees, and beautiful citrus trees! Condo is 2988 Sq. Ft., two car garage, 4 bedrooms, 3 baths, and extended covered patio for ultimate in relaxation. Newly painted interior and exterior, marble and granite floors. Open Kitchen offers Sub-zero Refrigerator, two large sinks, granite countertops, and lots of cabinetry. Formal Dining and Living Room opens to panoramic Mountain Views and steps down to sparkling Pool. Master Bedroom with Views was recently remodeled with mirrored wardrobe closets, new Master Bath vanity, glass shower and beveled mirrors. Spacious Guest Bedrooms and Guest Bath with double sinks, marble countertops, and walk-in shower. This Indian Wells tropical oasis awaits you whether you are full time resident or part-time!
Location
State CA
County Riverside
Area 325 - Indian Wells
Interior
Heating Baseboard, Central, Zoned, Natural Gas
Cooling Air Conditioning, Central Air, Zoned
Furnishings Unfurnished
Fireplace false
Exterior
Parking Features false
Garage Spaces 2.0
Pool Community, Heated, In Ground, Gunite
Utilities Available Cable Available
View Y/N true
View Mountain(s), Panoramic, Pool
Private Pool Yes
Building
Lot Description Back Yard, Landscaped
Story 1
Entry Level One
Sewer In Street Paid, In, Connected and Paid
Architectural Style Traditional
Level or Stories One
Others
Senior Community No
Acceptable Financing Cash, Cash to New Loan
Listing Terms Cash, Cash to New Loan
Special Listing Condition Standard
Read Less




