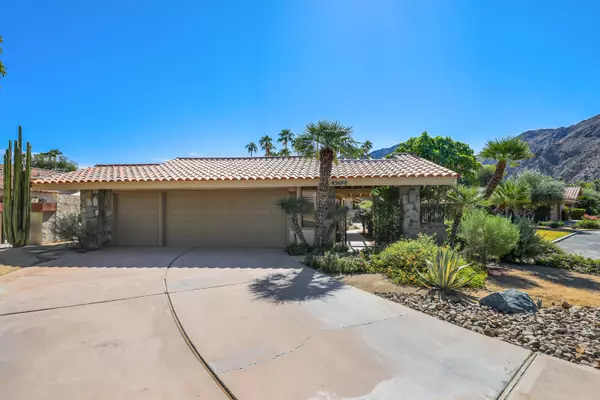For more information regarding the value of a property, please contact us for a free consultation.
45698 Pueblo RD Indian Wells, CA 92210
Want to know what your home might be worth? Contact us for a FREE valuation!

Our team is ready to help you sell your home for the highest possible price ASAP
Key Details
Sold Price $825,000
Property Type Condo
Sub Type Condominium
Listing Status Sold
Purchase Type For Sale
Square Footage 2,646 sqft
Price per Sqft $311
Subdivision Indian Wells Country Club
MLS Listing ID 219068424
Sold Date 12/01/21
Bedrooms 3
Full Baths 2
Half Baths 1
HOA Fees $575/mo
HOA Y/N Yes
Year Built 1979
Lot Size 4,791 Sqft
Property Description
Much sought after Berghere Condo located in prestigious Indian Wells Country Club with FANTASTIC VIEWS. Home is 2646 Sq. Ft., 3 bedrooms, (one bedroom used as large den/office), 2 Baths en-suite, plus Powder bath. Lovely, gated Courtyard entrance with low maintenance, endogenous landscape. Light painted walls and white plantation shutters, travertine look tiled floors throughout, neutral plush carpets in Great Room, Formal Dining area and bedrooms. Open Gourmet Kitchen with granite countertops, island, stainless appliances, wine cooler and informal dining. Kitchen and Great Room south facing opens to extended tiled patio for great indoor/outdoor entertaining and south mountain views. Great Room has high beamed ceiling, white brick fireplace. Master Suite hosts high beamed ceilings and adjoining private red tiled patio. Light and bright Master Bath features customized mirrors, big walk-in closet, dual sinks plus vanity, white countertops, walk-in marble tiled shower, plus jet tub. Guest Suites have high ceilings, bay windows with views. Guest Bath has dual sinks, light countertops, and large glass shower. Private driveway with 2 cars + golf cart garage with built-ins. Spectacular South facing mountain Views and sparkling Community Pool/ Spa is steps away!
Location
State CA
County Riverside
Area 325 - Indian Wells
Interior
Heating Central, Fireplace(s), Forced Air, Hot Water, Zoned, Natural Gas
Cooling Air Conditioning, Ceiling Fan(s), Central Air, Zoned
Fireplaces Number 1
Fireplaces Type Free Standing, Gas, Gas & Wood, Gas Log, Gas Starter, Stone
Furnishings Unfurnished
Fireplace true
Exterior
Parking Features true
Garage Spaces 3.0
Fence Fenced, Masonry, Stucco Wall, Wrought Iron
Pool Exercise, Fenced, Gunite, Heated, In Ground, Community, Safety Gate, Safety Fence
Utilities Available Cable Available
View Y/N true
View Mountain(s), Panoramic, Pool
Private Pool Yes
Building
Lot Description Premium Lot, Back Yard, Front Yard, Landscaped, Private, Close to Clubhouse, Greenbelt, Near Public Transit
Story 1
Entry Level One
Sewer In Street Paid, In, Connected and Paid
Level or Stories One
Others
Senior Community No
Acceptable Financing Cash, Cash to New Loan
Listing Terms Cash, Cash to New Loan
Special Listing Condition Standard
Read Less




