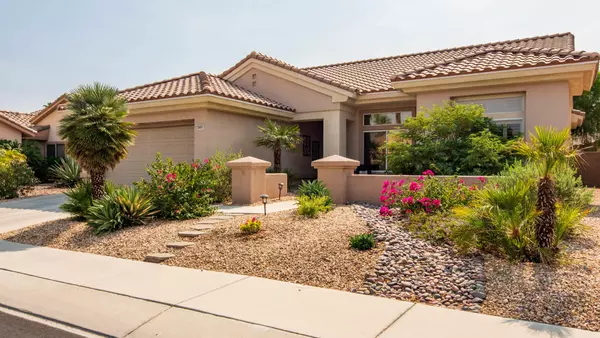For more information regarding the value of a property, please contact us for a free consultation.
38601 Brandywine AVE Palm Desert, CA 92211
Want to know what your home might be worth? Contact us for a FREE valuation!

Our team is ready to help you sell your home for the highest possible price ASAP
Key Details
Sold Price $450,000
Property Type Single Family Home
Sub Type Single Family Residence
Listing Status Sold
Purchase Type For Sale
Square Footage 1,730 sqft
Price per Sqft $260
Subdivision Sun City
MLS Listing ID 219067981
Sold Date 09/23/21
Bedrooms 2
Full Baths 2
HOA Fees $331/mo
HOA Y/N Yes
Year Built 1996
Lot Size 6,098 Sqft
Property Description
RARE Lenox plan in Sun City Palm Desert – 2 bedrooms PLUS enclosed DEN/OFFICE/3rd guest room with double doors. LIGHT & BRIGHT home with soaring 10 foot ceilings and transom windows. SPACIOUS living room. Kitchen with all new appliances (2017), large eat in dining area framed with wide bay window & French door leading to outside patio. SPLIT BEDROOM plan with bedrooms on either side of home for maximum PRIVACY. LUXURIOUS master suite features bay window to patio & walk in closet with custom closet system. Upgraded fans throughout keep you cool & minimizes AC cost. Private backyard with new rock fountain, alumawood awning, grapefruit, lime, lemon trees and grape vines! Gas stub for BBQ. 2-car garage with golf cart nook, swamp cooler, & epoxy floors. Recent upgrades include: 2'' wood shutters throughout; new tile; new windows in living & dining rooms; door between master & master bath; new W/D (2017); new irrigation – front & back; new landscaping – trees & rock fountain in backyard. This is HOME!
Location
State CA
County Riverside
Area 307 - Palm Desert Ne
Interior
Heating Forced Air
Cooling Air Conditioning, Ceiling Fan(s), Central Air
Furnishings Unfurnished
Fireplace false
Exterior
Parking Features true
Garage Spaces 2.0
Fence Block
View Y/N false
Private Pool No
Building
Lot Description Landscaped
Story 1
Entry Level One
Sewer In, Connected and Paid
Level or Stories One
Others
HOA Fee Include Building & Grounds,Clubhouse,Security
Senior Community Yes
Acceptable Financing Cash, Cash to New Loan
Listing Terms Cash, Cash to New Loan
Special Listing Condition Standard
Read Less




