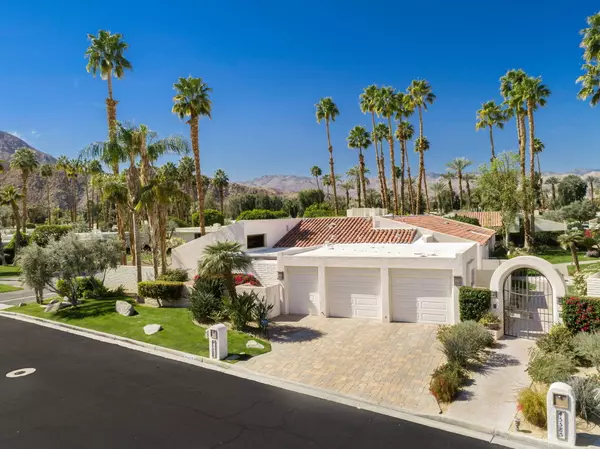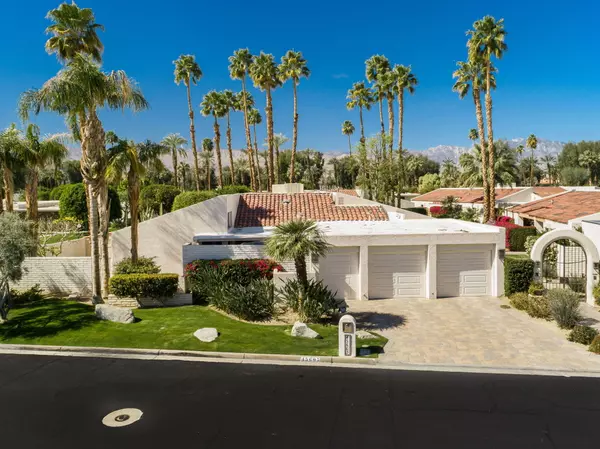For more information regarding the value of a property, please contact us for a free consultation.
45605 Pawnee RD Indian Wells, CA 92210
Want to know what your home might be worth? Contact us for a FREE valuation!

Our team is ready to help you sell your home for the highest possible price ASAP
Key Details
Sold Price $806,000
Property Type Condo
Sub Type Condominium
Listing Status Sold
Purchase Type For Sale
Square Footage 4,063 sqft
Price per Sqft $198
Subdivision Indian Wells Country Club
MLS Listing ID 219058703
Sold Date 04/30/21
Bedrooms 3
Full Baths 3
Three Quarter Bath 1
HOA Fees $695/mo
HOA Y/N Yes
Year Built 1984
Lot Size 6,098 Sqft
Property Description
Luxurious 4,063 sq ft beautifully maintained home in a small condominium community of 6 residences within Indian Wells Country Club. Two offices make working from home a pleasure. Just steps away from the golf course. 3 bedrooms, the master with a custom shower that includes a built-in waterfall, 4 bathrooms, and a well-appointed kitchen with top-of-the-line appliances are just a few items on the long list of captivating touches this home has to offer.
There is a patio off every room, each with a delightful touch. The patio off the kitchen includes a Grill Station with granite counters. The patio off the Master bedroom includes a grotto style spa on one side and a lovely sitting area on the other side, the guest patio includes expansive views of Mt Eisenhower. And the additional guest bedroom patio includes a tranquil fountain. The dining area patio is perfect for relaxing under the shade provided by the electric awnings.
The home includes 3 different HVAC zones.
The community shares a pool that is maintained, along with the gardening, by the HOA.
Do not miss this fantastic Indian Wells home, with full city amenities, conveniently located. A MUST SEE!
Location
State CA
County Riverside
Area 325 - Indian Wells
Interior
Heating Central, Forced Air, Natural Gas
Cooling Air Conditioning, Ceiling Fan(s), Central Air, Evaporative Cooling, Zoned
Fireplaces Number 1
Fireplaces Type Gas, See Through, Living Room
Furnishings Partially
Fireplace true
Exterior
Parking Features true
Garage Spaces 2.0
Fence Masonry, Privacy
Pool Community, Gunite, In Ground
Utilities Available TV Satellite Dish
View Y/N true
View Hills, Mountain(s), Park/Green Belt
Private Pool Yes
Building
Lot Description Close to Clubhouse
Story 1
Entry Level Ground,Ground Level, No Unit Above
Sewer In, Connected and Paid
Level or Stories Ground, Ground Level, No Unit Above
Schools
School District Desert Sands Unified
Others
HOA Fee Include Building & Grounds,Trash
Senior Community No
Acceptable Financing Cash, Cash to New Loan, Conventional, Submit
Listing Terms Cash, Cash to New Loan, Conventional, Submit
Special Listing Condition Standard
Read Less




