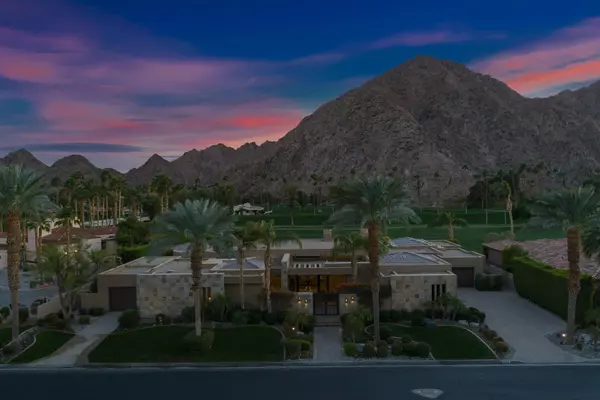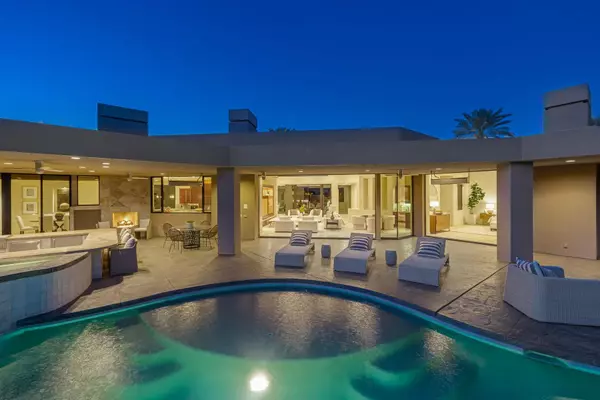For more information regarding the value of a property, please contact us for a free consultation.
77613 Iroquois DR Indian Wells, CA 92210
Want to know what your home might be worth? Contact us for a FREE valuation!

Our team is ready to help you sell your home for the highest possible price ASAP
Key Details
Sold Price $2,825,000
Property Type Single Family Home
Sub Type Single Family Residence
Listing Status Sold
Purchase Type For Sale
Square Footage 5,592 sqft
Price per Sqft $505
Subdivision Indian Wells Country Club
MLS Listing ID 219054987
Sold Date 01/29/21
Style Contemporary
Bedrooms 5
Full Baths 6
Half Baths 2
HOA Fees $75/mo
HOA Y/N Yes
Year Built 2004
Lot Size 0.420 Acres
Acres 0.42
Property Description
INCREDIBLE DESERT LIFESTYLE LUXURY LIVING
Situated in Indian Wells County Club, this custom contemporary five bedroom, eight bathroom entertainment home with five garage bays is definitely one of Indian Wells' finest. Offering today's contemporary styling with walls of glass, open flowing floor plan and incredible pool with fairway and unobstructed southern mountain views. As you enter, walls of glass instinctively make you feel a peaceful sense of space and openness, inside and out becoming one. Both formal and informal spaces make this home fabulous for entertaining. Large living room with hidden media and wet bar, large formal dining with two wine fridges and space for ten or more guests. Chef's pool view kitchen with Sub-Zero refrigerator/freezer, three ovens, professional stove, two Fisher-Paykel dishwashers, built-in Miele espresso machine, large Island and walk-in pantry. Outside view pool area offers large covered patios, pool and spa, fireplace, misters, large barbeque kitchen, wet-bar, dining and swim up bar stools. Luxurious and spacious double door master suite offers fireplace, incredible views, large bath with mini-bar, dual shower, sinks, closets and soaking tub. There are four spacious guest suites, including separate casita/gym with mini-bar and single garage plus bonus large fairway view office/den space. Five-car garage offers two separate single bays and storage plus three bay complete with compressor and hose racks.
Location
State CA
County Riverside
Area 325 - Indian Wells
Interior
Heating Fireplace(s), Forced Air, Natural Gas
Cooling Air Conditioning, Central Air, Zoned
Fireplaces Number 3
Fireplaces Type Gas, Living Room, Patio
Furnishings Unfurnished
Fireplace true
Exterior
Exterior Feature Misting System
Parking Features true
Garage Spaces 5.0
Pool In Ground, Private
View Y/N true
View Golf Course, Mountain(s), Panoramic
Private Pool Yes
Building
Lot Description Landscaped, On Golf Course
Story 1
Entry Level Ground
Sewer In, Connected and Paid
Architectural Style Contemporary
Level or Stories Ground
Schools
School District Desert Sands Unified
Others
Senior Community No
Acceptable Financing Cash, Cash to New Loan
Listing Terms Cash, Cash to New Loan
Special Listing Condition Standard
Read Less




