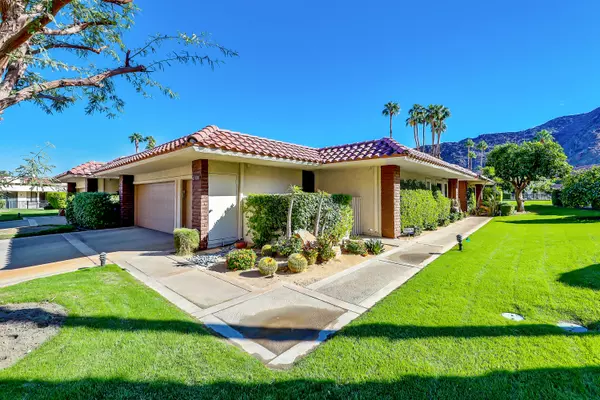For more information regarding the value of a property, please contact us for a free consultation.
46676 Quail RUN Indian Wells, CA 92210
Want to know what your home might be worth? Contact us for a FREE valuation!

Our team is ready to help you sell your home for the highest possible price ASAP
Key Details
Sold Price $739,000
Property Type Condo
Sub Type Condominium
Listing Status Sold
Purchase Type For Sale
Square Footage 2,740 sqft
Price per Sqft $269
Subdivision Indian Wells Country Club
MLS Listing ID 219052362
Sold Date 02/02/21
Bedrooms 3
Full Baths 3
Half Baths 1
HOA Fees $525/mo
HOA Y/N Yes
Year Built 1985
Lot Size 4,365 Sqft
Property Description
Panoramic mountain views and beautifully updated Condo with 2740 Sq. Ft., 3 Bed, 3.5 Bath, 2 car+ golf cart garage in Indian Wells CC Sandpiper Cove can be yours! Condo overlooks private HOA tennis court and two sparkling pools with jet spas. Extended north facing wrought iron gated and covered patio has incredible mountain and pool views! Many upgrades including new exterior paint and water purification system. Plantation Shutters and wood plank porcelain tiled floors throughout. Gourmet Kitchen has lovely granite countertops, floor to ceiling custom cabinetry, kitchen island, stainless appliances include Sub-Zero Refrigerator, Wolf Range, and Viking warming oven. Formal Dining Room and open Great Room with high ceilings, clerestory windows, newly designed tiled fireplace, and awesome views. Wet Bar has granite counters and Viking wine cooler. Master Suite boasts great views, 2 Master closets, and remodeled Bath with large shower. Cozy private atrium features awesome mountain views, patio seating, gas fire pit, and striking ledge rock wall with waterfall. Spacious Guest Bedrooms with en-suite Baths have glass sliders out to private atrium.
Location
State CA
County Riverside
Area 325 - Indian Wells
Interior
Heating Central, Fireplace(s), Forced Air, Zoned, Natural Gas
Cooling Air Conditioning, Ceiling Fan(s), Central Air, Gas, Zoned
Fireplaces Number 1
Fireplaces Type Gas, Gas & Wood, Gas Log, Gas Starter, Stone, Living Room
Furnishings Unfurnished
Fireplace true
Exterior
Exterior Feature Tennis Court(s)
Parking Features true
Garage Spaces 2.0
Fence Fenced, Wrought Iron
Pool Gunite, Heated, In Ground, Community, Safety Fence
Utilities Available Cable Available
View Y/N true
View Mountain(s), Panoramic, Pool
Private Pool Yes
Building
Lot Description Back Yard, Front Yard, Landscaped, Greenbelt
Story 1
Entry Level Ground,Ground Level, No Unit Above,One
Sewer In Street Paid, In, Connected and Paid
Level or Stories Ground, Ground Level, No Unit Above, One
Others
Senior Community No
Acceptable Financing Cash, Cash to New Loan
Listing Terms Cash, Cash to New Loan
Special Listing Condition Standard
Read Less


