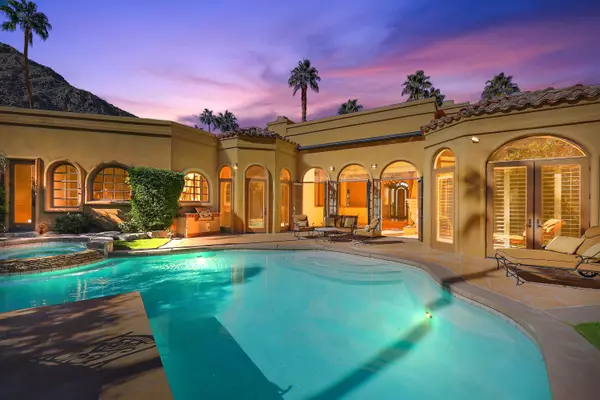For more information regarding the value of a property, please contact us for a free consultation.
46399 Manitou DR Indian Wells, CA 92210
Want to know what your home might be worth? Contact us for a FREE valuation!

Our team is ready to help you sell your home for the highest possible price ASAP
Key Details
Sold Price $1,525,000
Property Type Single Family Home
Sub Type Single Family Residence
Listing Status Sold
Purchase Type For Sale
Square Footage 3,673 sqft
Price per Sqft $415
Subdivision Indian Wells Country Club
MLS Listing ID 219053487
Sold Date 04/30/21
Style Mediterranean
Bedrooms 3
Full Baths 3
Half Baths 1
HOA Fees $55/mo
HOA Y/N Yes
Year Built 1999
Lot Size 0.290 Acres
Property Description
Like an outstanding work of Art, exceptional 3 Bed, 3 ensuite Bath, + Powder Bath, 3 stonecast fireplaces, 3673 Sq. Ft. Mediterranean Villa for discreet buyer who values the precious, rare & meticulous! New Paint Interior & Exterior ! Outdoors with pool/spa, BBQ island, citrus orchard. Located in Manitou Springs community at IWCC , home is south facing , large private 12,632 Sq. Ft. corner lot w/ breathtaking panoramic mountain views majestically illuminated thru the night! Quality, craftsmanship and exquisite detailing w/ perfect blend of sophistication, comfort, & elegant living. Beautiful stone/ porcelain floors throughout. Gorgeous lushly landscaped gated courtyard w/fountains & custom arched wood door w/etched glass entry. Foyer showcases exquisite chandelier! Step into Great Room w/ columns, high ceilings, clerestory windows, magnificent fireplace, & French Doors open to large south patio, awesome mountain, pool/ spa views. Formal spacious Wet Bar adjoins & features bar refrigerator, bar seating, and beautiful granite counters. Formal Dining has custom octagon shape & fabulous views. Gourmet Kitchen is stunning w/ picturesque windows, beautiful granite counters, large kitchen island, pantry, stainless appliances, Sub-zero refrigerator, 2 sinks w/ 2 disposals. Master Suite boasts fireplace, sitting room, French doors to south lawn,. Master Bath has jet spa, marble counters & shower, dual vanities and closets, bonus room. Guest Suites w/own private patios.
Location
State CA
County Riverside
Area 325 - Indian Wells
Interior
Heating Central, Fireplace(s), Forced Air, Zoned, Natural Gas
Cooling Air Conditioning, Ceiling Fan(s), Central Air, Gas, Zoned
Fireplaces Number 3
Fireplaces Type Gas, Gas & Wood, Gas Log, Gas Starter, Glass Doors, Stone, Living Room, Patio
Furnishings Unfurnished
Fireplace true
Exterior
Parking Features true
Garage Spaces 3.0
Fence Fenced, Masonry
Pool Fenced, Gunite, Heated, In Ground, Private
Utilities Available Cable Available
View Y/N true
View Mountain(s), Panoramic, Pool
Private Pool Yes
Building
Lot Description Premium Lot, Back Yard, Front Yard, Landscaped, Private, Close to Clubhouse, Corner Lot
Story 1
Entry Level Ground,One
Sewer In Street Paid, In, Connected and Paid
Architectural Style Mediterranean
Level or Stories Ground, One
Others
Senior Community No
Acceptable Financing Cash, Cash to New Loan
Listing Terms Cash, Cash to New Loan
Special Listing Condition Standard
Read Less




