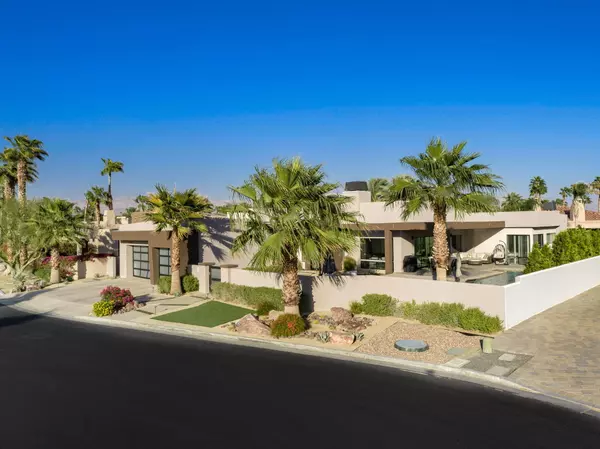For more information regarding the value of a property, please contact us for a free consultation.
45480 Vaidya CT Indian Wells, CA 92210
Want to know what your home might be worth? Contact us for a FREE valuation!

Our team is ready to help you sell your home for the highest possible price ASAP
Key Details
Sold Price $1,385,000
Property Type Single Family Home
Sub Type Single Family Residence
Listing Status Sold
Purchase Type For Sale
Square Footage 3,379 sqft
Price per Sqft $409
Subdivision Indian Wells Country Club
MLS Listing ID 219052163
Sold Date 11/30/20
Style Contemporary,Modern
Bedrooms 4
Full Baths 5
Half Baths 1
HOA Fees $235/mo
HOA Y/N Yes
Year Built 2016
Lot Size 0.320 Acres
Property Description
The Estates, behind the gates of Indian Wells Country Club. The open floor plan, featuring 4 bedrooms and 5 baths. The perfect space for entertaining guests and welcoming family and friends. The gourmet kitchen showcases an oversized island, with a wall of glass in the great room that disappear and indoors meet the outdoors making for a beautiful, bright open space where one can enjoy relaxing views. The City of Indian Wells has one of the finest Resident benefit programs in the nation. With a Resident Benefit Card, residents enjoy select discounts at the Indian Wells Golf Resort, BNP Paribas Open, and all four Indian Wells resort properties. The City along with its resort partners also hosts several exclusive resident events throughout the year.
Location
State CA
County Riverside
Area 325 - Indian Wells
Interior
Heating Forced Air, Natural Gas
Cooling Air Conditioning, Central Air
Fireplaces Number 2
Fireplaces Type Gas, Living Room
Furnishings Unfurnished
Fireplace true
Exterior
Parking Features true
Garage Spaces 3.0
Fence Block
Pool Private, In Ground
View Y/N true
View Mountain(s)
Private Pool Yes
Building
Story 1
Entry Level Ground
Sewer In, Connected and Paid
Architectural Style Contemporary, Modern
Level or Stories Ground
Others
Senior Community No
Acceptable Financing Cash, Cash to New Loan, Conventional, Submit
Listing Terms Cash, Cash to New Loan, Conventional, Submit
Special Listing Condition Standard
Read Less




