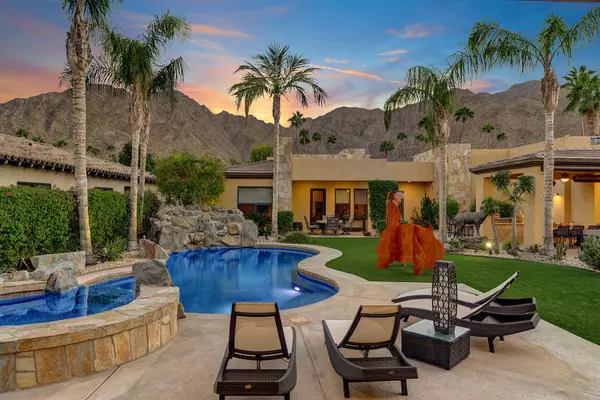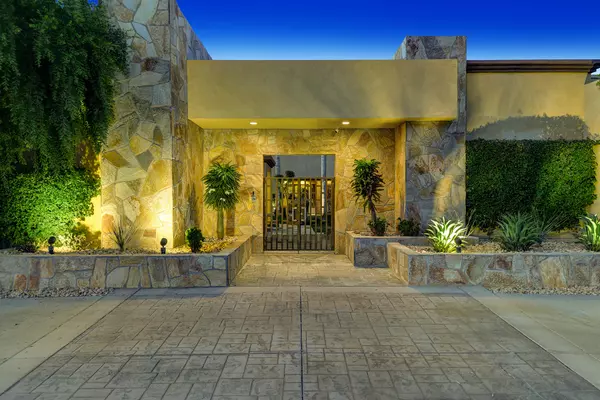For more information regarding the value of a property, please contact us for a free consultation.
77240 Iroquois Drive DR Indian Wells, CA 92210
Want to know what your home might be worth? Contact us for a FREE valuation!

Our team is ready to help you sell your home for the highest possible price ASAP
Key Details
Sold Price $1,990,000
Property Type Single Family Home
Sub Type Single Family Residence
Listing Status Sold
Purchase Type For Sale
Square Footage 5,755 sqft
Price per Sqft $345
Subdivision Indian Wells Country Club
MLS Listing ID 219052116
Sold Date 02/16/21
Bedrooms 4
Full Baths 4
Half Baths 1
HOA Y/N No
Year Built 2001
Lot Size 0.450 Acres
Property Description
Don't miss this great opportunity !! Welcome to this timeless, highly upgraded, contemporary home in the heart of Indian Wells CC. This stunning beauty with south facing front yard, boasts utmost privacy whilst taking advantage of sensational mountain views. The open floor plan with high ceilings and walls of glass lends itself to entertaining and desert indoor /outdoor living. 4 Large bedrooms, 4.5 baths including 1 Br, 1 bath detached casita with/its own living room. Cook in your gourmet ,chef' kitchen w/ slab granite counter tops and upgraded stainless steal appliances. Separate laundry room. A large dining room w two way fireplace and floor to ceiling wine refrigerator. This quality designed custom home is an entertainer's dream with Pebble tech pool and spa, a full outdoor kitchen with built in BBQ, refrigerator and sitting area with fire pit.
3 car plus golf cart garage. Fully paid for zero consumption integrated solar system. This gorgeous home is offered furnished per inventory list and has no HOA dues.
Location
State CA
County Riverside
Area 325 - Indian Wells
Interior
Heating Fireplace(s), Forced Air, Zoned, Solar
Cooling Air Conditioning, Central Air
Fireplaces Number 2
Fireplaces Type Gas, Living Room
Furnishings Furnished
Fireplace true
Exterior
Exterior Feature Solar System Owned
Parking Features true
Garage Spaces 3.0
Pool Heated, Private, Pebble, In Ground
Utilities Available Cable Available
View Y/N true
View Mountain(s)
Private Pool Yes
Building
Lot Description Front Yard, Private, Close to Clubhouse
Story 1
Entry Level One
Sewer In, Connected and Paid
Level or Stories One
Others
Senior Community No
Acceptable Financing Cash, Cash to New Loan
Listing Terms Cash, Cash to New Loan
Special Listing Condition Standard
Read Less




