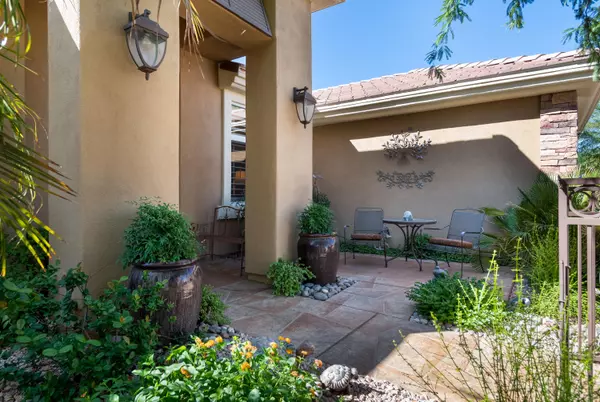For more information regarding the value of a property, please contact us for a free consultation.
78159 Kistler WAY Palm Desert, CA 92211
Want to know what your home might be worth? Contact us for a FREE valuation!

Our team is ready to help you sell your home for the highest possible price ASAP
Key Details
Sold Price $440,000
Property Type Single Family Home
Sub Type Single Family Residence
Listing Status Sold
Purchase Type For Sale
Square Footage 2,042 sqft
Price per Sqft $215
Subdivision Sun City
MLS Listing ID 219050504
Sold Date 11/05/20
Bedrooms 3
Full Baths 2
HOA Fees $316/mo
HOA Y/N Yes
Year Built 2001
Lot Size 6,969 Sqft
Acres 0.16
Property Description
Sun City Palm Desert – sought-after San Carlos model boasting 2 spacious bedrooms & 2 full bathrooms! Den/Office can be easily
be converted to Bedroom 3. Home is located within the newer section of this desirable active 55+ community. The Sunset View
and Lakeview Clubhouse Recreation Centers are both nearby. Upon coming home, you will be greeted by tastefully upgraded
porcelain tile flooring on a diagonal. Next, gaze upon a masterfully updated kitchen with stainless steel appliances, travertine
backsplash and cabinetry stained in a deep hue. Backyard landscaping is meticulous and provides ample private space. Upon resting, your feet will be greeted to soft-carpeted floors in the bedrooms. Abundant storage throughout including the primary
bedroom's walk-in closet. Well-positioned, the south facing patio is covered with aluma-wood. Upgrades include plantation shutters
throughout, newer A/C units, including a mini-split in the garage, epoxied garage floors, concrete overlay on all exterior surfaces, exterior stonework... and more. Centrally located within the Coachella Valley, this home is a short drive to world-class
attractions such as the El Paseo Shopping District, Indian Wells Tennis Garden, The River at Rancho Mirage, and so much more.
Location
State CA
County Riverside
Area 307 - Palm Desert Ne
Interior
Heating Central, Forced Air, Natural Gas
Cooling Air Conditioning, Central Air, Electric
Furnishings Unfurnished
Fireplace false
Exterior
Parking Features true
Garage Spaces 2.0
Fence Stucco Wall
Pool Community, Heated, In Ground, Indoor
Utilities Available Cable Available
View Y/N true
View Peek-A-Boo
Private Pool Yes
Building
Lot Description Back Yard, Front Yard, Landscaped, Close to Clubhouse
Story 1
Entry Level One
Sewer In, Connected and Paid
Level or Stories One
Others
HOA Fee Include Building & Grounds,Cable TV,Clubhouse,Concierge,Security
Senior Community Yes
Acceptable Financing 1031 Exchange, Cash, Cash to New Loan, Conventional
Listing Terms 1031 Exchange, Cash, Cash to New Loan, Conventional
Special Listing Condition Standard
Read Less




