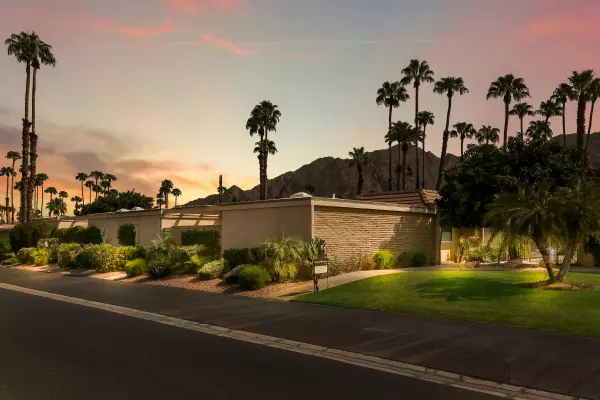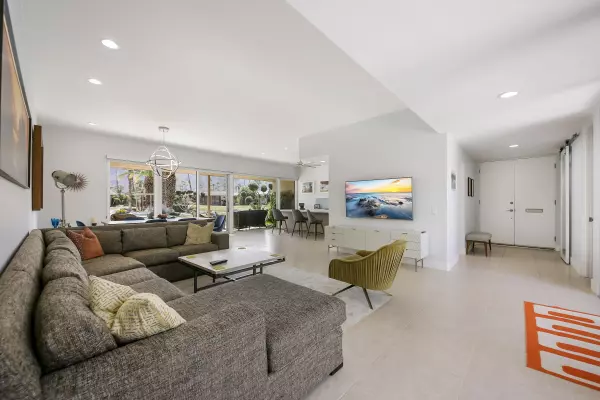For more information regarding the value of a property, please contact us for a free consultation.
76855 Sandpiper DR Indian Wells, CA 92210
Want to know what your home might be worth? Contact us for a FREE valuation!

Our team is ready to help you sell your home for the highest possible price ASAP
Key Details
Sold Price $620,000
Property Type Condo
Sub Type Condominium
Listing Status Sold
Purchase Type For Sale
Square Footage 2,280 sqft
Price per Sqft $271
Subdivision Indian Wells Country Club
MLS Listing ID 219049915
Sold Date 12/10/20
Style Mid Century
Bedrooms 3
Three Quarter Bath 3
HOA Fees $535/mo
HOA Y/N Yes
Year Built 1969
Lot Size 3,484 Sqft
Acres 0.08
Property Description
CONTEMPORARY Mid-Century home with incredible south mountain views. Highly upgraded 3 bedroom 3 bath home remodeled to suit buyers looking for that minimalist contemporary flare! This south facing home was recently remodeled with tile floors throughout, new Western sliders and windows , chefs kitchen with new cabinets and a new bar area extended into the great room, perfect for entertaining! All three bedrooms offer en-suite baths and the master suite features a completely remodeled bath plus walk in closet and organizers. Two patios, one interior and one on the back of the house offer spectacular south mountain, pool and green belt views that have to be seen to be believed! A new foam roof was put on the spring of 2020. This home is offered turnkey furnished per inventory so you can enjoy the wonderful desert lifestyle immediately, just bring your toothbrush!
Location
State CA
County Riverside
Area 325 - Indian Wells
Interior
Heating Central
Cooling Air Conditioning, Central Air
Furnishings Turnkey
Fireplace false
Exterior
Parking Features false
Garage Spaces 2.0
Pool Community, In Ground
View Y/N true
View Desert, Mountain(s), Panoramic, Park/Green Belt, Pool
Private Pool Yes
Building
Story 1
Entry Level Ground Level, No Unit Above
Sewer In, Connected and Paid
Architectural Style Mid Century
Level or Stories Ground Level, No Unit Above
Others
HOA Fee Include Building & Grounds
Senior Community No
Acceptable Financing Cash, Cash to New Loan
Listing Terms Cash, Cash to New Loan
Special Listing Condition Standard
Read Less




