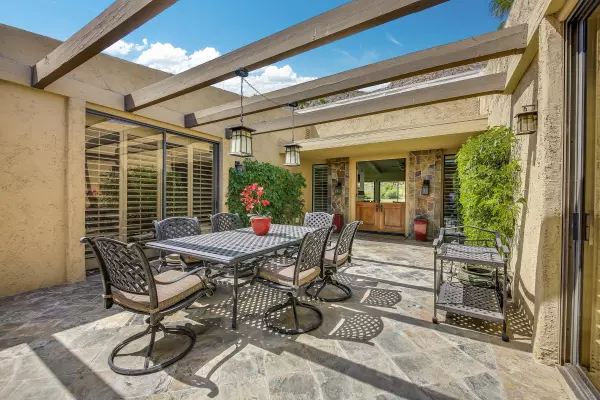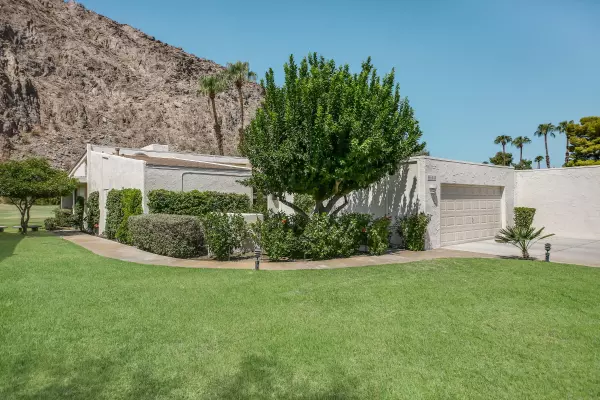For more information regarding the value of a property, please contact us for a free consultation.
46445 Quail Run DR Indian Wells, CA 92210
Want to know what your home might be worth? Contact us for a FREE valuation!

Our team is ready to help you sell your home for the highest possible price ASAP
Key Details
Sold Price $750,000
Property Type Condo
Sub Type Condominium
Listing Status Sold
Purchase Type For Sale
Square Footage 2,261 sqft
Price per Sqft $331
Subdivision Indian Wells Country Club
MLS Listing ID 219047743
Sold Date 10/30/20
Bedrooms 3
Full Baths 1
Three Quarter Bath 2
HOA Fees $575/mo
HOA Y/N Yes
Year Built 1977
Lot Size 4,791 Sqft
Acres 0.11
Property Description
Mountain views abound from this spectacular 3 bedroom 3 bath home perched above the 12th fairway of the Cove golf course at Indian Wells CC. Upon entering the courtyard of this meticulously remodeled home you will find pavers and slate patio flooring and a custom granite waterfall. The double Dutch front doors open into a great room that features ''wood like'' tile floors, custom limestone fireplace, soaring ceilings and incredible golf course and mountain views. The great room, bar and kitchen area is an entertainer's dream with chiseled Alaska granite counters and bar sink, new custom self closing cabinets with organizers, stainless steel appliances and doors and windows overlooking the golf and mountain views. All bedrooms feature en suite baths which have all been updated with the finest materials. Two new 5 ton dual motor AC's were installed in 2018 along with 2 ''tankless'' water heaters. A new tile and foam roof were installed in 2018 and are still under warranty. Offered turnkey furnished, just bring your toothbrush and start enjoying the wonderful desert lifestyle!
Location
State CA
County Riverside
Area 325 - Indian Wells
Interior
Heating Central, Fireplace(s), Zoned, Natural Gas
Cooling Air Conditioning, Ceiling Fan(s), Central Air, Dual, Electric, Zoned
Fireplaces Number 1
Fireplaces Type Gas, Stone
Furnishings Turnkey
Fireplace true
Exterior
Parking Features true
Garage Spaces 2.5
Pool Community, Safety Fence, In Ground
View Y/N true
View Desert, Golf Course, Mountain(s), Panoramic
Private Pool Yes
Building
Lot Description Premium Lot
Story 1
Entry Level Ground Level, No Unit Above,One
Sewer In, Connected and Paid
Level or Stories Ground Level, No Unit Above, One
Others
HOA Fee Include Building & Grounds,Insurance,Maintenance Paid
Senior Community No
Acceptable Financing Cash, Cash to New Loan
Listing Terms Cash, Cash to New Loan
Special Listing Condition Standard
Read Less




