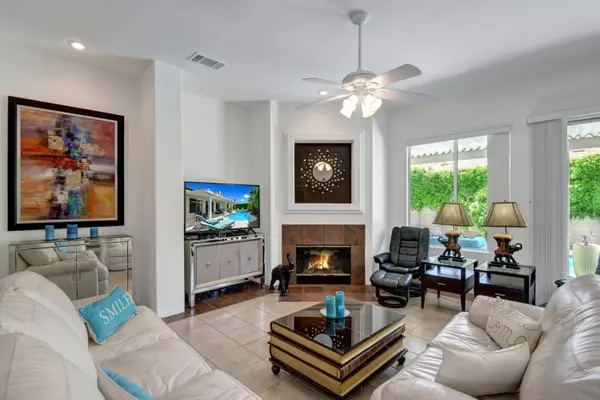For more information regarding the value of a property, please contact us for a free consultation.
76899 Inca ST Indian Wells, CA 92210
Want to know what your home might be worth? Contact us for a FREE valuation!

Our team is ready to help you sell your home for the highest possible price ASAP
Key Details
Sold Price $685,000
Property Type Single Family Home
Sub Type Single Family Residence
Listing Status Sold
Purchase Type For Sale
Square Footage 2,378 sqft
Price per Sqft $288
Subdivision Indian Wells Country Club
MLS Listing ID 219047327
Sold Date 01/20/21
Bedrooms 4
Full Baths 3
HOA Fees $45/mo
HOA Y/N Yes
Year Built 1998
Lot Size 9,147 Sqft
Acres 0.21
Property Description
Super stylish, modern touches, furnished, ultra-private, open floorplan, 4 bed, 3 bath home, with large Guest Casita, south facing in Colony Estates at prestigious Indian Wells Country Club! Extended Covered south patio for great outdoor entertainment and relaxation. Lush green lawn and variety of fruit trees. French door entry into large family room with modern design fireplace and fantastic views of sparkling saltwater pool and spa. Upgrades include light fixtures, leased solar energy, and Chef's Kitchen with new stainless refrigerator, 5 burner gas cooktop, and microwave.Open Chef's Kitchen with lots of granite counter space, Kitchen island, large informal dining area, and several pantries for
Location
State CA
County Riverside
Area 325 - Indian Wells
Interior
Heating Central, Fireplace(s), Forced Air, Zoned, Natural Gas, Solar
Cooling Air Conditioning, Ceiling Fan(s), Central Air, Zoned
Fireplaces Number 1
Fireplaces Type Gas, Gas & Wood, Gas Log, Gas Starter
Furnishings Furnished
Fireplace true
Exterior
Parking Features true
Garage Spaces 3.0
Fence Block, Fenced, Stucco Wall
Pool Heated, In Ground, Private, Salt Water, Gunite
Utilities Available Cable Available
View Y/N true
View Mountain(s), Pool
Private Pool Yes
Building
Lot Description Back Yard, Front Yard, Landscaped, Near Public Transit
Story 1
Entry Level Ground,One
Sewer In Street Paid, In, Connected and Paid
Level or Stories Ground, One
Others
Senior Community No
Acceptable Financing Cash, Cash to New Loan
Listing Terms Cash, Cash to New Loan
Special Listing Condition Standard
Read Less




