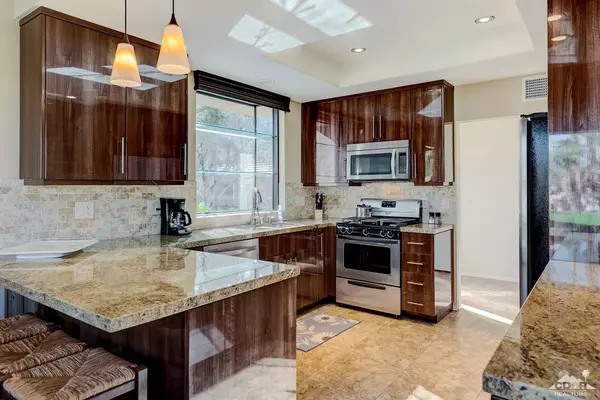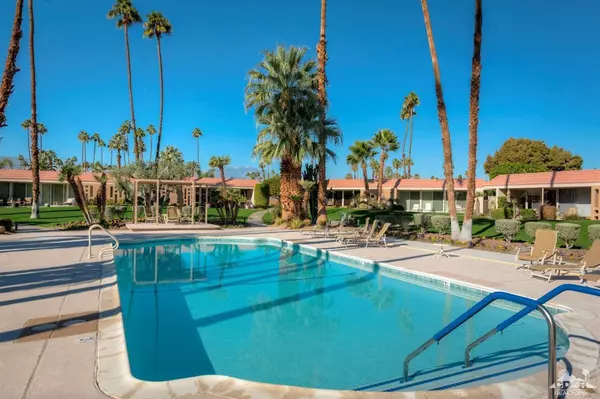For more information regarding the value of a property, please contact us for a free consultation.
76930 Lark DR Indian Wells, CA 92210
Want to know what your home might be worth? Contact us for a FREE valuation!

Our team is ready to help you sell your home for the highest possible price ASAP
Key Details
Sold Price $479,000
Property Type Condo
Sub Type Condominium
Listing Status Sold
Purchase Type For Sale
Square Footage 1,847 sqft
Price per Sqft $259
Subdivision Indian Wells Country Club
MLS Listing ID 219045798
Sold Date 04/08/21
Style Mid Century
Bedrooms 2
Full Baths 2
HOA Fees $540/mo
HOA Y/N Yes
Year Built 1968
Lot Size 2,178 Sqft
Acres 0.05
Property Description
Fabulous 2BD, 2BA one level condo behind the gates of prestigious Indian Wells Country Club in the highly sought-after Sandpiper enclave. Indian Wells CC is a member of the ClubCorp family. Beautifully updated kitchen include slab granite counters and stainless appliances; garden window in kitchen has lovely mountain view. Tile floors in living areas. Both bedrooms are suites. Main master has king bed. There is direct courtyard access for both bedrooms. Guest suite has 2 queen beds, carpet in both bedrooms. Custom window coverings. Living room features custom stacked stone LED fireplace with remote control. Laundry room inside condo accommodates full-size washer-dryer. Spacious 2-car garage. Enjoy the covered, tiled back patio which offers distance to community pool. Moderate HOA fees include 24-hr manned gate, roving patrol, manicured landscape, concierge trash service. Short walk to clubhouse. Excellent rental history includes seasonal + also summer bookings. Indian Wells Country Club is a ClubCorp member. No memberships included (*booked DEC JAN FEB* rental income $5800-mo*)
Location
State CA
County Riverside
Area 325 - Indian Wells
Interior
Heating Central, Fireplace(s), Forced Air, Natural Gas
Cooling Air Conditioning, Ceiling Fan(s), Central Air, Electric
Fireplaces Number 1
Fireplaces Type Electric, Glass Doors, Raised Hearth, Stone, Living Room
Furnishings Furnished
Fireplace true
Exterior
Parking Features false
Garage Spaces 2.0
Fence Block
Pool Community, In Ground
View Y/N true
View Mountain(s), Park/Green Belt, Pool, Trees/Woods
Private Pool Yes
Building
Lot Description Landscaped, Close to Clubhouse, Greenbelt
Story 1
Entry Level Ground Level, No Unit Above
Sewer In, Connected and Paid, Unknown
Architectural Style Mid Century
Level or Stories Ground Level, No Unit Above
Schools
Elementary Schools Gerald Ford
Middle Schools La Quinta
High Schools Palm Desert
School District Desert Sands Unified
Others
HOA Fee Include Building & Grounds,Clubhouse,Security,Trash
Senior Community No
Acceptable Financing 1031 Exchange, Cash, Conventional
Listing Terms 1031 Exchange, Cash, Conventional
Special Listing Condition Standard
Read Less




