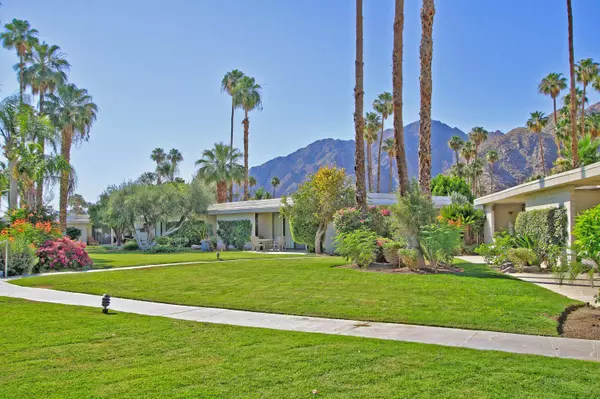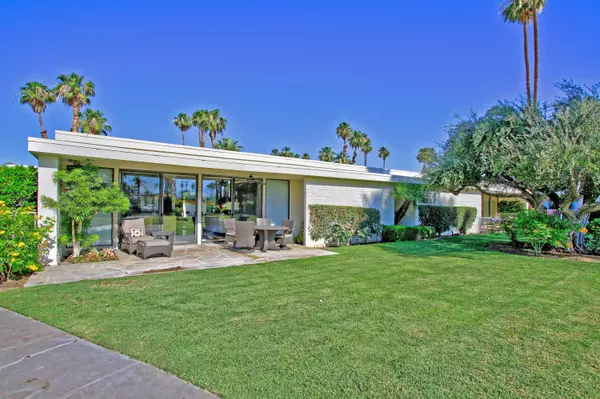For more information regarding the value of a property, please contact us for a free consultation.
45760 Pawnee RD Indian Wells, CA 92210
Want to know what your home might be worth? Contact us for a FREE valuation!

Our team is ready to help you sell your home for the highest possible price ASAP
Key Details
Sold Price $530,000
Property Type Condo
Sub Type Condominium
Listing Status Sold
Purchase Type For Sale
Square Footage 2,129 sqft
Price per Sqft $248
Subdivision Indian Wells Country Club
MLS Listing ID 219043906
Sold Date 07/31/20
Bedrooms 3
Three Quarter Bath 2
HOA Fees $600/mo
HOA Y/N Yes
Year Built 1965
Lot Size 3,049 Sqft
Acres 0.07
Property Description
Elegant, contemporary, updated with beautiful finishes ! 3 bedroom Sandpiper condo with spectacular mountain & greenbelt views & a designer decor! Custom glass entry door into foyer & massive great room with an updated kitchen with bar seating, a formal dining area & a gathering area with a built-in media center! The enclosed courtyard covered patio has the soothing sounds of a water feature, warmth of the fireplace & barbeque center with storage space! The greenbelt covered patio provides breathtaking mountain views! Chef's kitchen with an abundance of counters, stainless steel appliances, glass accented cabinets, pendant lighting, pantry with pull-outs & a mountain view! The luxurious master suite has a slider to the private courtyard! Sumptuous master bath with double sink vanity, a large step -in shower & beautiful finishes! Second master also overlooks the private courtyard & has a patio door! The guest room has walls of storage & greenbelt patio door! Guest bath with double sink vanity & step-in shower! Utility room! Custom paint, high ceilings & ceiling fans, wood grain flooring, raised panel doors!
Location
State CA
County Riverside
Area 325 - Indian Wells
Interior
Heating Forced Air
Cooling Ceiling Fan(s), Central Air
Furnishings Unfurnished
Fireplace false
Exterior
Parking Features false
Garage Spaces 2.0
View Y/N true
View Mountain(s), Panoramic
Private Pool No
Building
Lot Description Greenbelt
Story 1
Entry Level One
Sewer Connected on Bond
Level or Stories One
Schools
School District Desert Sands Unified
Others
Senior Community No
Acceptable Financing Cash, Cash to New Loan
Listing Terms Cash, Cash to New Loan
Special Listing Condition Standard
Read Less




