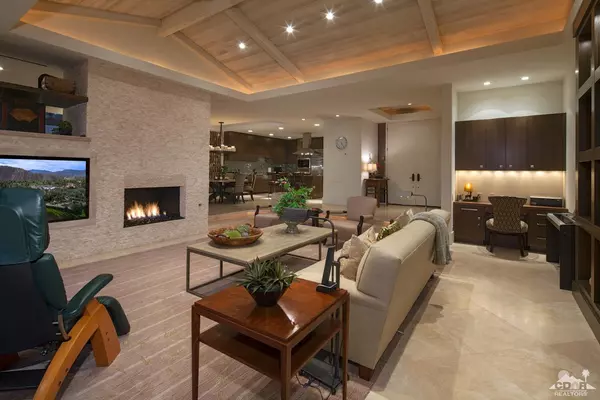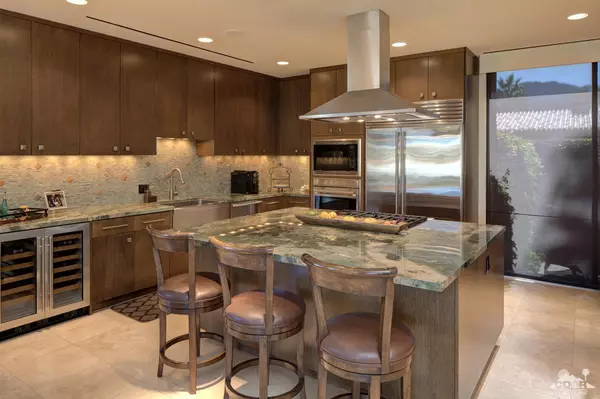For more information regarding the value of a property, please contact us for a free consultation.
75106 Kavenish WAY Indian Wells, CA 92210
Want to know what your home might be worth? Contact us for a FREE valuation!

Our team is ready to help you sell your home for the highest possible price ASAP
Key Details
Sold Price $730,000
Property Type Condo
Sub Type Condominium
Listing Status Sold
Purchase Type For Sale
Square Footage 2,943 sqft
Price per Sqft $248
Subdivision Vintage Country Club
MLS Listing ID 219030932
Sold Date 10/30/20
Style Hacienda
Bedrooms 2
Full Baths 2
Half Baths 1
HOA Fees $1,915/mo
HOA Y/N Yes
Year Built 1981
Lot Size 6,098 Sqft
Acres 0.14
Property Description
Beautifully remodeled & expanded to 2,943 square feet, is this truly wonderful gem of a Cottage offering elegant living in a simplistic lifestyle environment. Located within The Vintage Club delivers outstanding opportunities to live & play within this ultra-exclusive residential country club community. The Hacienda architecture of the Cottages is timeless & reminiscent of our California heritage. The interiors reflect the more current trend of a transitional contemporary home. Changes in the existing footprint of the unit allows for direct access to the attached garage making loading & unloading immensely more convenient. There is an expanded master suite with sitting area & a guest suite plus 2.5 baths. Desk areas were added in the great room & the gourmet-style kitchen. The kitchen boasts a large center island w/ seating & gas cook-top, custom cabinetry, high-end appliances & two under-counter wine coolers. The expansive dining area includes a comfortable seating niche.
Location
State CA
County Riverside
Area 325 - Indian Wells
Interior
Heating Fireplace(s), Forced Air, Natural Gas
Cooling Air Conditioning, Central Air
Fireplaces Number 1
Fireplaces Type Stone, Living Room
Furnishings Furnished
Fireplace true
Exterior
Parking Features false
Garage Spaces 3.0
Pool Heated, In Ground, Community, Safety Gate
Utilities Available Cable Available
View Y/N true
View Mountain(s), Peek-A-Boo
Private Pool Yes
Building
Lot Description Corners Marked, Landscaped
Story 1
Entry Level One
Sewer In, Connected and Paid
Architectural Style Hacienda
Level or Stories One
Others
HOA Fee Include Building & Grounds,Cable TV,Security
Senior Community No
Acceptable Financing Cash, Cash to New Loan, Conventional
Listing Terms Cash, Cash to New Loan, Conventional
Special Listing Condition Standard
Read Less




