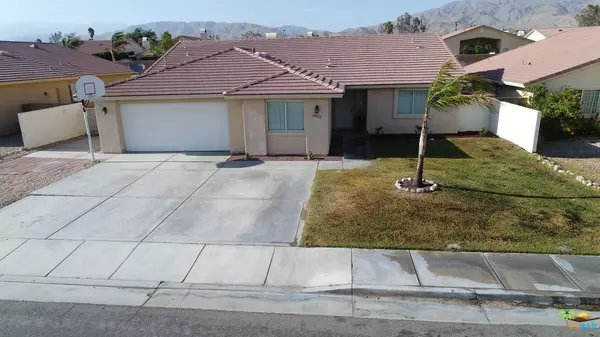For more information regarding the value of a property, please contact us for a free consultation.
65852 Estrella AVE Desert Hot Springs, CA 92240
Want to know what your home might be worth? Contact us for a FREE valuation!

Our team is ready to help you sell your home for the highest possible price ASAP
Key Details
Sold Price $252,000
Property Type Single Family Home
Sub Type Single Family Residence
Listing Status Sold
Purchase Type For Sale
Square Footage 1,687 sqft
Price per Sqft $149
Subdivision Desert View Estates
MLS Listing ID 19506820
Sold Date 04/06/20
Style Traditional
Bedrooms 3
Full Baths 2
Half Baths 1
HOA Y/N No
Year Built 2004
Lot Size 9,147 Sqft
Acres 0.21
Property Description
This incredible 3 bedroom (Plus bonus room 4th bedroom or den / playroom / office) 2 bathroom home is nestled in a lovely community of Desert Hot Springs. This 2004 year built spacious home is approximately 1,687 square feet and has a grand lot size of 9,147 square feet. Desert landscape design in the rear yard. There is space for custom pool & spa, trampoline for children, garden and more. The home features large family room with fireplace, tile and carpet flooring, and ceiling fans. Exquisite Mountain views of San Jacinto Peak. Perfect for first time home buyer, investment, and second home or vacation rental. Minutes from an international airport, golf, shopping, renowned restaurants, major sporting events and more. There is no HOA. Schedule your private viewing today.
Location
State CA
County Riverside
Area 340 - Desert Hot Springs
Interior
Heating Central
Cooling Air Conditioning, Ceiling Fan(s)
Fireplaces Number 1
Fireplaces Type Gas Starter, Unknown, Living Room
Furnishings Unfurnished
Fireplace true
Exterior
Parking Features false
Garage Spaces 2.0
Fence Block
View Y/N true
View Mountain(s)
Private Pool No
Building
Story 1
Entry Level Ground
Sewer In Street Paid
Architectural Style Traditional
Level or Stories Ground
Others
Senior Community No
Acceptable Financing Cash, Cash to New Loan, Conventional, FHA, VA Loan
Listing Terms Cash, Cash to New Loan, Conventional, FHA, VA Loan
Special Listing Condition Standard
Read Less




