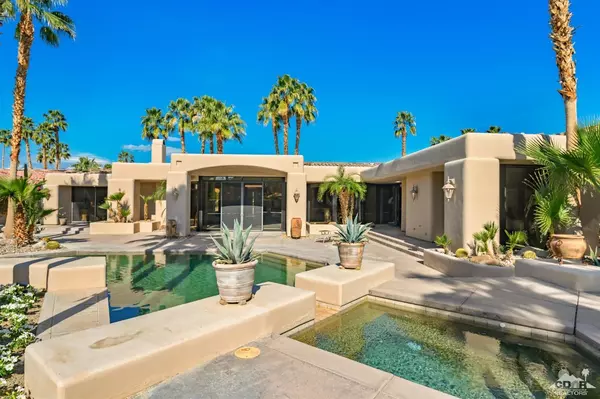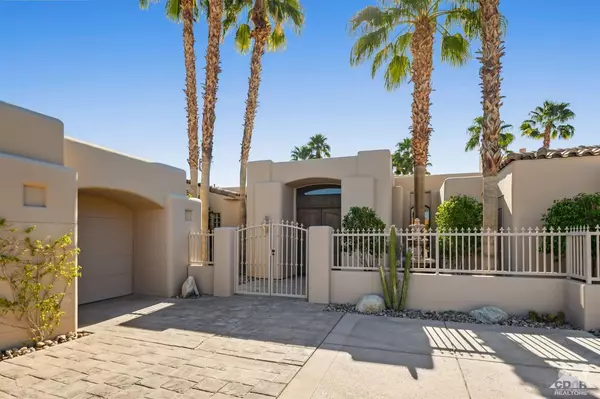For more information regarding the value of a property, please contact us for a free consultation.
0 Indian Canyon RD Indian Wells, CA 92210
Want to know what your home might be worth? Contact us for a FREE valuation!

Our team is ready to help you sell your home for the highest possible price ASAP
Key Details
Sold Price $1,100,000
Property Type Single Family Home
Sub Type Single Family Residence
Listing Status Sold
Purchase Type For Sale
Square Footage 5,026 sqft
Price per Sqft $218
Subdivision Indian Wells Country Club
MLS Listing ID 219007247
Sold Date 03/19/20
Style Contemporary
Bedrooms 3
Full Baths 3
HOA Fees $80/mo
HOA Y/N Yes
Year Built 1999
Lot Size 0.450 Acres
Acres 0.45
Property Description
Gorgeous Custom Home inside the gates of Indian Wells Country Club . Meticulously maintained this 5,026 sq. ft Indian Canyon Estate is a perfect setting for a private retreat, family getaway, and a perfect place to entertain family and friends. As you enter through the door you are greeted by a Great room with a Spectacular Open Floor Plan . The Great Room separates the Master Suite and large office from the Guest Wing. The large Master is Private and tastefully appointed with his and her Walk-in Closets, Marble Counters with 2 Vanities. The large kitchen is designed for entertaining with high end appliances, 2 refrigerators, and lots of storage and counter space. This Gorgeous Estate has Wonderful Mountain Views, Pool, Spa, 3 car plus golf cart garage. Lush Private Backyard with a Orchard and Desert scape. Low HOA fees this home is a Jewel! and a MUST SEE!
Location
State CA
County Riverside
Area 325 - Indian Wells
Interior
Heating Forced Air, Zoned, Natural Gas
Cooling Air Conditioning, Ceiling Fan(s), Zoned
Fireplaces Number 1
Fireplaces Type Gas Log, Stone
Furnishings Partially
Fireplace true
Exterior
Exterior Feature Kennel
Parking Features false
Garage Spaces 4.0
Fence Block
Pool Heated, Private, Waterfall, Gunite
Utilities Available Cable Available
View Y/N true
View Mountain(s)
Private Pool Yes
Building
Lot Description Back Yard, Front Yard, Landscaped
Story 1
Entry Level One
Sewer In, Connected and Paid
Architectural Style Contemporary
Level or Stories One
Others
HOA Fee Include Security,Trash
Senior Community No
Acceptable Financing Cash, Cash to New Loan
Listing Terms Cash, Cash to New Loan
Special Listing Condition Standard
Read Less




