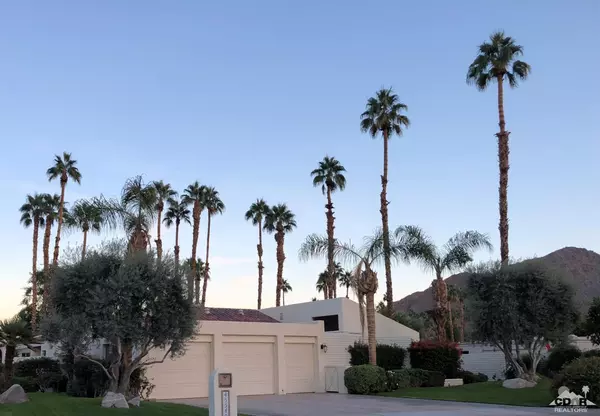For more information regarding the value of a property, please contact us for a free consultation.
45540 Club DR Indian Wells, CA 92210
Want to know what your home might be worth? Contact us for a FREE valuation!

Our team is ready to help you sell your home for the highest possible price ASAP
Key Details
Sold Price $400,000
Property Type Other Types
Listing Status Sold
Purchase Type For Sale
Square Footage 3,893 sqft
Price per Sqft $102
Subdivision Indian Wells Country Club
MLS Listing ID 218032604
Sold Date 04/07/20
Bedrooms 4
Full Baths 3
Half Baths 2
HOA Fees $700/mo
HOA Y/N Yes
Year Built 1984
Lot Size 6,098 Sqft
Acres 0.14
Property Description
Gatsby Villas is a charming, 6-unit enclave located within the IWCC but under it's own management, with HOA fees including exterior home and pool landscaping and associated electrical and water costs plus tree trimming fees. You will be surprised to find 4 spacious bedrooms (3 master suites)large kitchen, living and dining rooms. Kitchen includes granite countertops and island, Dacor 6-burner cooktop and Sub-zero refrigerator. Treat yourself to patios on 3 different sides and immerse yourself in the privacy this affords you. As an IW resident, you have free access to fitness facilities at the Hyatt Grand Champions along with discounts on food, spa services and shops. Also enjoy reduced golf rates at the IW Golf Club and leave your other worries behind!
Location
State CA
County Riverside
Area 325 - Indian Wells
Interior
Heating Central
Cooling Ceiling Fan(s), Central Air
Fireplaces Number 1
Fireplaces Type Gas Log, Raised Hearth, Living Room
Furnishings Unfurnished
Fireplace true
Exterior
Parking Features false
Garage Spaces 2.0
Pool Community, Other, In Ground
View Y/N false
Private Pool Yes
Building
Lot Description Front Yard, Landscaped
Story 1
Entry Level One
Sewer In Street Paid
Level or Stories One
Others
HOA Fee Include Electricity,Maintenance Paid,Security
Senior Community No
Acceptable Financing Cash, Cash to New Loan
Listing Terms Cash, Cash to New Loan
Special Listing Condition Standard
Read Less




