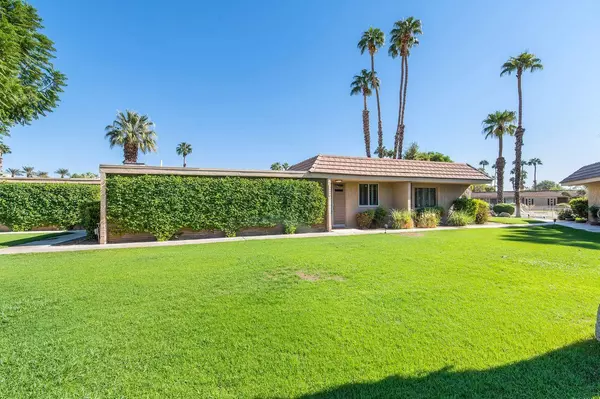For more information regarding the value of a property, please contact us for a free consultation.
76855 Roadrunner DR Indian Wells, CA 92210
Want to know what your home might be worth? Contact us for a FREE valuation!

Our team is ready to help you sell your home for the highest possible price ASAP
Key Details
Sold Price $595,000
Property Type Condo
Sub Type Condominium
Listing Status Sold
Purchase Type For Sale
Square Footage 2,250 sqft
Price per Sqft $264
Subdivision Indian Wells Country Club
MLS Listing ID 219051530
Sold Date 12/10/20
Bedrooms 3
Full Baths 3
HOA Fees $499/mo
HOA Y/N Yes
Year Built 1972
Lot Size 4,356 Sqft
Property Description
Great Area, Great Views and Great Price
This unbelievable condo has the best of everything including South mountain views. The remodeled kitchen has stainless, like-new Kitchenaid appliances, including a gas stove, side-by-side refrigerator/freezer and dishwasher. The custom cabinets are not only beautiful but easy to maintain and have slide-out shelves. There is a granite island wet bar and convenient breakfast bar. Each of the three roomy bedrooms boast an attached bath with granite counters, custom cabinets and large custom walk-in closets. The tiled and partially covered courtyard adds an additional space to entertain or just relax in total privacy. Also the back patio overlooks a beautifully maintained greenbelt and is just steps from the sparkling owner's pool. There is a 2-car plus golf cart garage with floor-to-ceiling cabinets for an abundance of storage. The workbench is a great added feature. All this plus plantation shutters throughout, crown molding, ceiling fans, and new double-paned sliders. Residents of Indian Wells receive many resident benefits including discounts on food and golf. Offered beautifully furnished. Turnkey
Location
State CA
County Riverside
Area 325 - Indian Wells
Interior
Heating Forced Air, Natural Gas
Cooling Air Conditioning, Ceiling Fan(s), Central Air
Furnishings Turnkey
Fireplace false
Exterior
Parking Features true
Garage Spaces 2.0
Pool Community, In Ground
View Y/N true
View Mountain(s), Park/Green Belt, Pool
Private Pool Yes
Building
Lot Description Close to Clubhouse, Cul-De-Sac, Corner Lot, Greenbelt
Story 1
Entry Level Ground
Sewer In, Connected and Paid
Level or Stories Ground
Schools
Elementary Schools John Adams
Middle Schools Palm Desert
High Schools Palm Desert
School District Desert Sands Unified
Others
HOA Fee Include Building & Grounds,Trash
Senior Community No
Acceptable Financing Cash, Cash to New Loan
Listing Terms Cash, Cash to New Loan
Special Listing Condition Standard
Read Less




