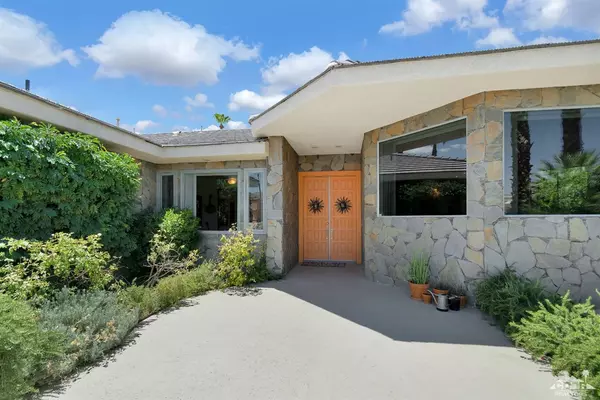For more information regarding the value of a property, please contact us for a free consultation.
48551 Shady View DR Palm Desert, CA 92260
Want to know what your home might be worth? Contact us for a FREE valuation!

Our team is ready to help you sell your home for the highest possible price ASAP
Key Details
Sold Price $739,000
Property Type Single Family Home
Sub Type Single Family Residence
Listing Status Sold
Purchase Type For Sale
Square Footage 4,190 sqft
Price per Sqft $176
Subdivision Summit
MLS Listing ID 219040525
Sold Date 08/20/20
Bedrooms 5
Full Baths 5
Half Baths 2
HOA Fees $99/mo
HOA Y/N Yes
Year Built 1987
Lot Size 0.300 Acres
Acres 0.3
Property Description
Stunning home located in The Summit, a non-gated & upscale residential community in South Palm Desert. This 5 BD home offers approx. 4,200 sq. ft. of luxury, style & comfort. Interior features incl: formal dining room, formal living room w/ fireplace, a spacious great room w/ fireplace, recreation room w/ amazing views & gourmet kitchen w/ large island & premium appliances. The spacious master retreat includes a large walk-in closet, living area w/ fireplace & en suite bathroom w/ soaking tub, walk-in shower & dual vanities. Guest bedrooms w/ en suite baths, powder room, laundry room w/sink, & garage w/ bonus room & private bathroom. Plenty of storage throughout. An outstanding outdoor space offers tranquility, privacy & relaxation w/ outdoor shower, pool, spa, covered patio area & mature landscaping. Sitting on a 13,000 sq. ft. lot and an HOA fee of only $99 a month, this home might just be the perfect fit. With only a short distance to El Paseo!
Location
State CA
County Riverside
Area 323 - Palm Desert South
Interior
Heating Fireplace(s), Forced Air, Zoned
Cooling Air Conditioning, Ceiling Fan(s), Zoned
Fireplaces Number 3
Fireplaces Type Glass Doors, See Through, Living Room
Furnishings Unfurnished
Fireplace true
Exterior
Parking Features true
Garage Spaces 2.0
Fence Stucco Wall
Pool Heated, Private, Safety Fence, Waterfall, In Ground
View Y/N true
View Mountain(s), Pool
Private Pool Yes
Building
Lot Description Back Yard, Front Yard, Landscaped, Cul-De-Sac
Story 1
Entry Level One
Sewer In Street on Bond
Level or Stories One
Others
HOA Fee Include Cable TV
Senior Community No
Acceptable Financing Cash, Cash to New Loan, Conventional
Listing Terms Cash, Cash to New Loan, Conventional
Special Listing Condition Standard
Read Less




