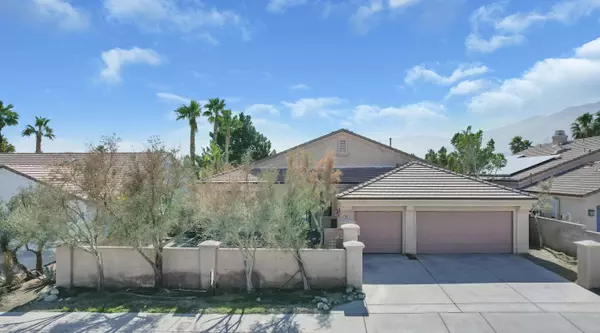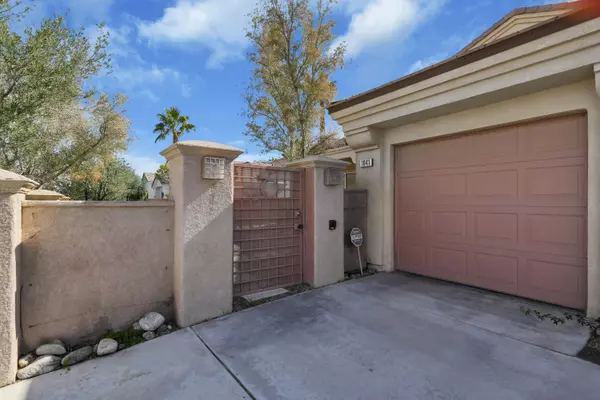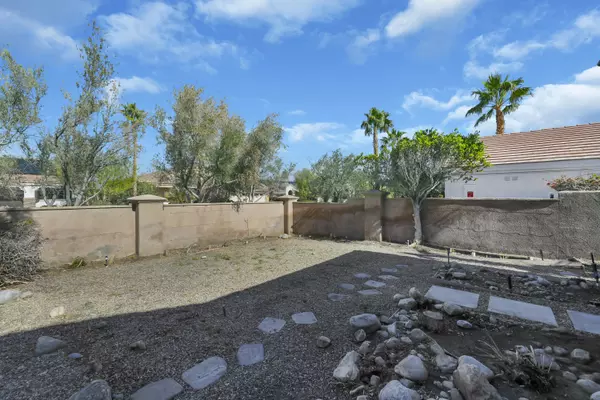1041 E ViA San Dimas RD Palm Springs, CA 92262
UPDATED:
01/31/2025 11:11 AM
Key Details
Property Type Single Family Home
Sub Type Single Family Residence
Listing Status Active
Purchase Type For Sale
Square Footage 2,343 sqft
Price per Sqft $320
Subdivision Vintage Palms
MLS Listing ID 219123830DA
Style Traditional
Bedrooms 3
Full Baths 2
Half Baths 1
Construction Status Repair Cosmetic
Year Built 2000
Lot Size 7,841 Sqft
Property Description
Location
State CA
County Riverside
Area Palm Springs North End
Rooms
Kitchen Ceramic Counters, Tile Counters
Interior
Interior Features Block Walls, Open Floor Plan
Heating Central, Forced Air, Natural Gas
Cooling Air Conditioning, Central
Flooring Carpet, Ceramic Tile
Fireplaces Number 1
Fireplaces Type Gas Log, Gas StarterLiving Room
Equipment Dishwasher, Dryer, Garbage Disposal, Microwave, Range/Oven, Refrigerator
Laundry Room
Exterior
Parking Features Attached, Direct Entrance, Driveway, Garage Is Attached, Oversized
Garage Spaces 3.0
Fence Block
Pool Exercise Pool, In Ground, Lap Pool, Private
View Y/N Yes
View Mountains
Roof Type Tile
Building
Lot Description Back Yard, Curbs, Front Yard, Street Lighting, Street Paved, Street Public, Yard
Story 1
Foundation Slab
Water Water District
Architectural Style Traditional
Structure Type Stucco
Construction Status Repair Cosmetic
Others
Special Listing Condition Real Estate Owned

The information provided is for consumers' personal, non-commercial use and may not be used for any purpose other than to identify prospective properties consumers may be interested in purchasing. All properties are subject to prior sale or withdrawal. All information provided is deemed reliable but is not guaranteed accurate, and should be independently verified.




