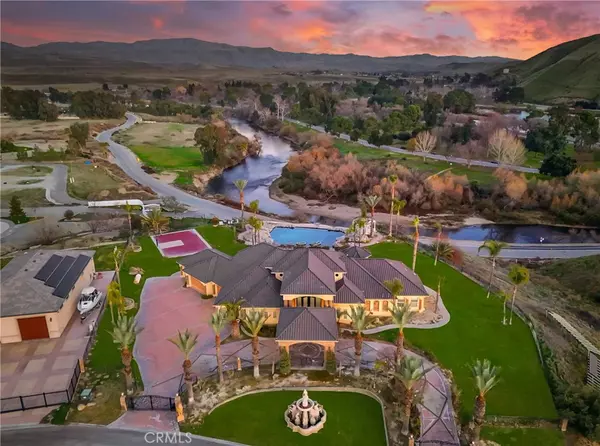10649 Rio Mesa DR Bakersfield, CA 93308
UPDATED:
01/19/2025 02:33 PM
Key Details
Property Type Single Family Home
Sub Type Single Family Residence
Listing Status Active
Purchase Type For Sale
Square Footage 4,905 sqft
Price per Sqft $396
MLS Listing ID SC25012490
Bedrooms 4
Full Baths 3
HOA Y/N No
Year Built 2005
Lot Size 3.960 Acres
Property Description
As you enter the expansive home, you'll be greeted by a magnificent dual staircase and views of the immaculate yard. The home boasts endless touches, including a chef's kitchen with a double oven, warming drawer, three dishwashers, a double island, and a breakfast bar. A beautiful custom home office, complete with a private entrance door, provides a unique space to work from home.
The primary bedroom suite offers a retreat with an oversized sitting area featuring nearly floor-to-ceiling windows, a spa-like bathroom with a soaking tub, a large walk-in shower and closet. A second-story game room and an outdoor firepit on the patio provide additional entertainment options.
This home truly has it all, and its methodical design makes it easy to relax and enjoy living in one of the most beautiful locations Bakersfield has to offer.
Location
State CA
County Kern
Area Bksf - Bakersfield
Zoning A-1
Rooms
Other Rooms Gazebo
Main Level Bedrooms 4
Interior
Interior Features Built-in Features, Balcony, Ceiling Fan(s), Crown Molding, Central Vacuum, Multiple Staircases, Pantry, Recessed Lighting, All Bedrooms Down, Primary Suite, Utility Room, Walk-In Pantry
Heating Forced Air
Cooling Central Air
Flooring Wood
Fireplaces Type Living Room, Primary Bedroom, Outside
Fireplace Yes
Appliance 6 Burner Stove, Double Oven, Microwave, Warming Drawer
Laundry Inside
Exterior
Exterior Feature Rain Gutters, Fire Pit
Parking Features Garage
Garage Spaces 4.0
Garage Description 4.0
Fence Wrought Iron
Pool In Ground, Private, Salt Water, Waterfall
Community Features Foothills, Gated
View Y/N Yes
View River
Roof Type Tile
Porch Covered
Attached Garage Yes
Total Parking Spaces 4
Private Pool Yes
Building
Lot Description Horse Property, Landscaped, Sprinkler System
Dwelling Type House
Story 2
Entry Level Two
Foundation Slab
Sewer Septic Type Unknown
Water Shared Well
Level or Stories Two
Additional Building Gazebo
New Construction No
Schools
School District Kern Union
Others
Senior Community No
Tax ID 09320068004
Security Features Gated Community
Acceptable Financing 1031 Exchange
Horse Property Yes
Listing Terms 1031 Exchange
Special Listing Condition Standard





