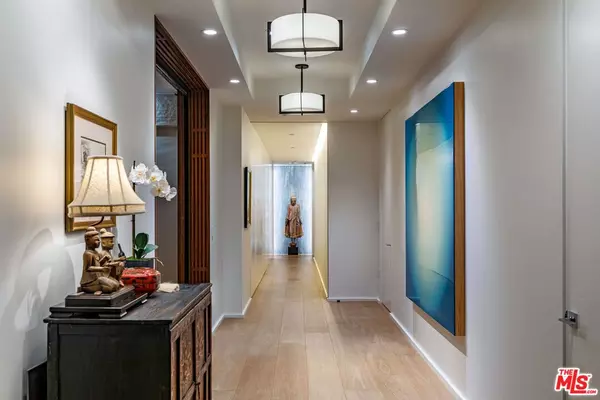10601 Wilshire Blvd #19E Los Angeles, CA 90024
UPDATED:
01/17/2025 05:35 PM
Key Details
Property Type Condo
Sub Type Condo
Listing Status Active
Purchase Type For Sale
Square Footage 7,000 sqft
Price per Sqft $2,564
MLS Listing ID 25-484447
Style Contemporary
Bedrooms 5
Full Baths 7
HOA Fees $9,145/mo
HOA Y/N Yes
Year Built 1982
Lot Size 0.906 Acres
Property Description
Location
State CA
County Los Angeles
Area Westwood - Century City
Building/Complex Name The Wilshire House
Zoning LAR5
Rooms
Dining Room 1
Interior
Heating Central
Cooling Central
Flooring Carpet, Hardwood, Tile
Fireplaces Type Dining, Living Room
Equipment Built-Ins, Dishwasher, Dryer, Elevator, Freezer, Ice Maker, Microwave, Range/Oven, Refrigerator, Washer, Other
Laundry Room
Exterior
Parking Features Valet
Garage Spaces 4.0
Pool Association Pool, Heated
Amenities Available Banquet, Card Room, Concierge, Conference, Controlled Access, Elevator, Exercise Room, Extra Storage, Fire Pit, Fitness Center, Gated Parking, Guest Parking, Meeting Room, Pool, Security, Separate Guest Room, Separate Maids Qtrs, Spa, Steam Room, Sun Deck, Switchboard, Tennis Courts, Valet Parking, Other
View Y/N Yes
View City, City Lights, Coastline, Hills, Mountains, Ocean, Panoramic, Other
Building
Story 20
Architectural Style Contemporary
Level or Stories One
Others
Special Listing Condition Standard
Pets Allowed Yes

The information provided is for consumers' personal, non-commercial use and may not be used for any purpose other than to identify prospective properties consumers may be interested in purchasing. All properties are subject to prior sale or withdrawal. All information provided is deemed reliable but is not guaranteed accurate, and should be independently verified.




