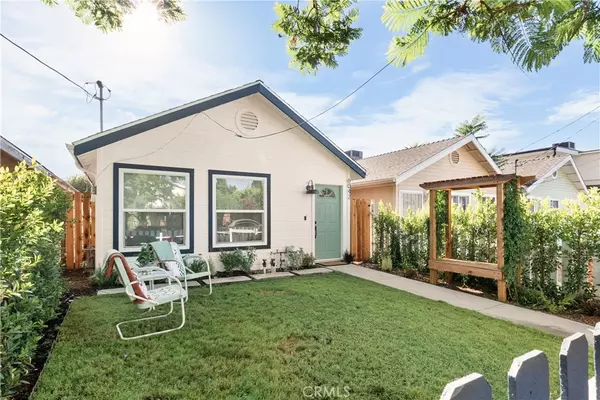6042 Fair AVE North Hollywood, CA 91606
OPEN HOUSE
Sat Jan 25, 1:00pm - 3:00pm
UPDATED:
01/19/2025 10:41 PM
Key Details
Property Type Single Family Home
Sub Type Single Family Residence
Listing Status Active
Purchase Type For Sale
Square Footage 1,488 sqft
Price per Sqft $624
MLS Listing ID IV25006566
Bedrooms 3
Full Baths 2
Half Baths 1
HOA Y/N No
Year Built 1991
Lot Size 2,779 Sqft
Property Description
As you approach, you'll be greeted by a private front yard framed by a lush ficus Greenwall, native landscaping, and a custom pergola bench adorned with honeysuckle, all thoughtfully designed on drip irrigation for low-maintenance greenery. Your inviting front door, equipped with a Ring security system, opens into a sunlit open-concept living room and chef's kitchen, featuring new double-pane windows with reflective film that reduce heat and UV exposure by up to 85%—perfect for those warm LA summers. On cooler evenings, cozy up by the eclectic fireplace while keeping your utility bills in check.
The custom kitchen is a culinary dream, with ample storage, a butcher block island, and high-end appliances, including a built-in sink and dishwasher. Down the hall, you'll find a convenient laundry closet with hookups and customizable storage, leading to the first oversized bedroom. This spacious retreat easily accommodates a king-size bed and is adorned with a vintage 1950s aesthetic that lends a charming touch.
The large full bathroom draws inspiration from nautical design, featuring a double vanity, a luxurious soaking tub, and striking tile work. The second bedroom exudes warmth and character, complete with a powder room and vanity nook, accented by striking tile flooring and a stylish pedestal sink.
The showstopper of this home is the expansive third bedroom, a 400+ sq ft flex space with a private entrance and soaring 13+ ft ceilings. Whether you envision a home office, podcast studio, or guest suite, this room offers versatility and comfort. The custom Murphy bed easily transitions the space from professional to cozy with built-in lighting and side tables. The ensuite bathroom is a masterpiece, showcasing handmade Italian tile and a vintage 1950s vanity.
Outside, enjoy the privacy of a fully fenced rear yard with convenient access from Bonner Street, giving this home the unique benefit of two street addresses. The backyard is an entertainer's delight with two off-street parking spaces, a custom-built picnic table, and organic veggie planter boxes—perfect for creating your own outdoor oasis.
This home offers the ultimate in modern convenience with smart accessories, vintage charm, and flexible living.
Location
State CA
County Los Angeles
Area Nho - North Hollywood
Zoning LAR1
Rooms
Main Level Bedrooms 3
Interior
Interior Features Built-in Features, High Ceilings, Quartz Counters, All Bedrooms Down
Heating Central
Cooling Central Air
Fireplaces Type Electric
Inclusions all physical property and appliances
Fireplace Yes
Appliance Dishwasher, Gas Range, High Efficiency Water Heater, Microwave, Refrigerator, Tankless Water Heater
Laundry Electric Dryer Hookup, Gas Dryer Hookup, Laundry Closet
Exterior
Pool None
Community Features Biking, Curbs, Dog Park, Suburban
Utilities Available Electricity Connected, Natural Gas Connected, Sewer Connected
View Y/N Yes
View Neighborhood
Private Pool No
Building
Lot Description 0-1 Unit/Acre
Dwelling Type House
Story 1
Entry Level One
Sewer Public Sewer
Water Public
Architectural Style Cottage
Level or Stories One
New Construction No
Schools
School District Los Angeles Unified
Others
Senior Community Yes
Tax ID 2337005019
Acceptable Financing Cash, Cash to Existing Loan, Cash to New Loan, Conventional, Cal Vet Loan, 1031 Exchange, Fannie Mae
Listing Terms Cash, Cash to Existing Loan, Cash to New Loan, Conventional, Cal Vet Loan, 1031 Exchange, Fannie Mae
Special Listing Condition Standard





