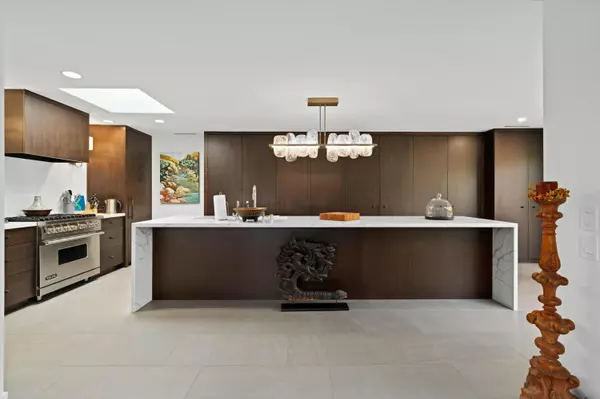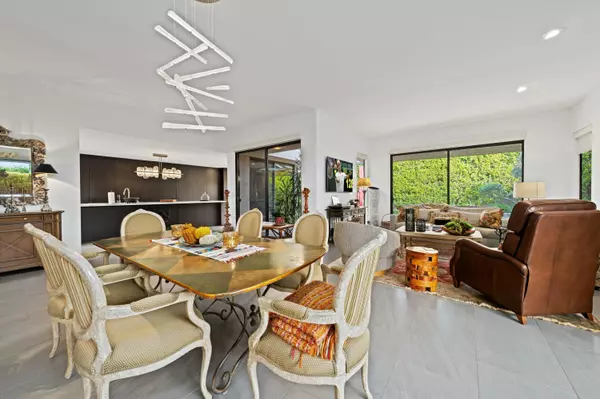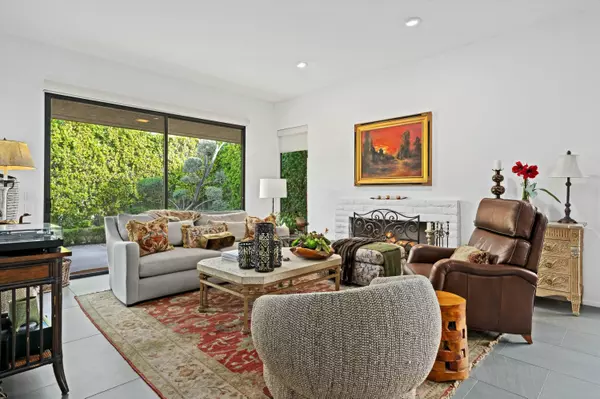1 Lehigh CT Rancho Mirage, CA 92270
OPEN HOUSE
Sat Jan 25, 12:00pm - 3:00pm
UPDATED:
01/05/2025 11:11 AM
Key Details
Property Type Single Family Home
Sub Type Single Family Residence
Listing Status Active
Purchase Type For Sale
Square Footage 2,994 sqft
Price per Sqft $415
Subdivision The Springs C.C.
MLS Listing ID 219122123PS
Bedrooms 3
Full Baths 1
Three Quarter Bath 2
HOA Fees $1,709/mo
Year Built 1978
Lot Size 5,663 Sqft
Property Description
Location
State CA
County Riverside
Area Rancho Mirage
Building/Complex Name The Springs Community Association
Rooms
Kitchen Island, Remodeled, Skylight(s)
Interior
Interior Features Bar, Built-Ins, High Ceilings (9 Feet+), Recessed Lighting
Heating Central, Forced Air, Natural Gas, Zoned
Cooling Ceiling Fan, Central, Dual
Flooring Tile
Fireplaces Number 1
Fireplaces Type GasLiving Room
Equipment Ceiling Fan, Dishwasher, Dryer, Freezer, Garbage Disposal, Hood Fan, Refrigerator, Washer, Water Filter
Laundry In Closet
Exterior
Parking Features Attached, Door Opener, Driveway, Garage Is Attached, Golf Cart, Side By Side
Garage Spaces 2.0
Fence Masonry
Pool Community, Fenced, Gunite, Heated, In Ground, Safety Fence, Salt/Saline
Community Features Golf Course within Development
Amenities Available Assoc Maintains Landscape, Assoc Pet Rules, Banquet, Billiard Room, Bocce Ball Court, Card Room, Clubhouse, Controlled Access, Fitness Center, Golf, Greenbelt/Park, Guest Parking, Lake or Pond, Meeting Room, Onsite Property Management, Other Courts, Rec Multipurpose Rm, Sauna, Steam Room, Tennis Courts
View Y/N No
Roof Type Composition, Foam, Shingle
Building
Lot Description Landscaped, Ranch, Secluded
Story 1
Foundation Slab
Sewer In Connected and Paid
Water Water District
Level or Stories Ground Level
Others
Special Listing Condition Standard
Pets Allowed Assoc Pet Rules

The information provided is for consumers' personal, non-commercial use and may not be used for any purpose other than to identify prospective properties consumers may be interested in purchasing. All properties are subject to prior sale or withdrawal. All information provided is deemed reliable but is not guaranteed accurate, and should be independently verified.




